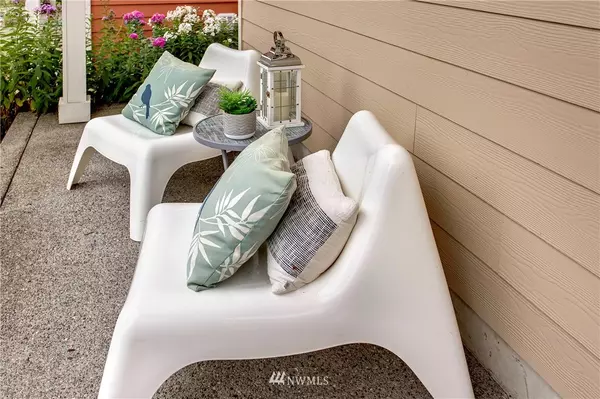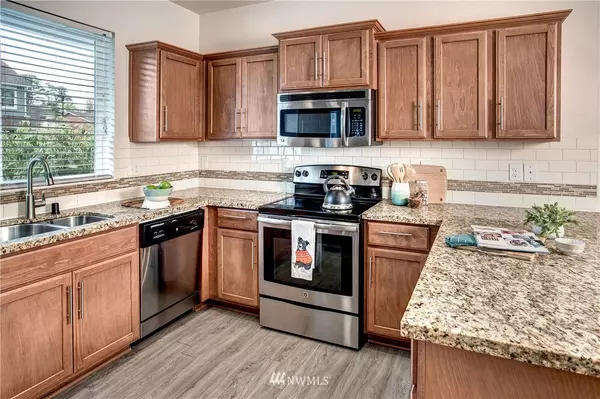Bought with Windermere Real Estate/HLC
$651,000
$639,000
1.9%For more information regarding the value of a property, please contact us for a free consultation.
3 Beds
2.5 Baths
1,540 SqFt
SOLD DATE : 09/03/2021
Key Details
Sold Price $651,000
Property Type Single Family Home
Sub Type Residential
Listing Status Sold
Purchase Type For Sale
Square Footage 1,540 sqft
Price per Sqft $422
Subdivision White Center
MLS Listing ID 1812480
Sold Date 09/03/21
Style 12 - 2 Story
Bedrooms 3
Full Baths 2
Half Baths 1
HOA Fees $80/mo
Year Built 2014
Annual Tax Amount $6,668
Lot Size 4,015 Sqft
Property Description
Modern energy efficent home with a private backyard. This home is spacious, well-appointed, with central a/c including Ecobee thermostat, tons of natural light, and ready to be yours. Easy transit to downtown, Burien, Sea-Tac, and everywhere else you may want to go. Enjoy all the shops, eateries, and groceries just a quick drive away. Spacious bedrooms, bathrooms, and a den on the top floor make working from home a dream. Enjoy a chef's kitchen on the lovely living level which is perfect for entertaining groups of all sizes. If that isn't enough you have a private composite deck off the living room and watch the sunset and let your dog run around the fenced back yard. Plenty of storage throughout, including an oversized single-car garage!
Location
State WA
County King
Area 130 - Burien/Normandy
Rooms
Basement None
Interior
Interior Features Central A/C, Forced Air, Wall to Wall Carpet, Bath Off Primary, Ceiling Fan(s), Double Pane/Storm Window, Dining Room, Loft, Walk-In Closet(s), Water Heater
Flooring Engineered Hardwood, Vinyl, Carpet
Fireplaces Number 1
Fireplace true
Appliance Dishwasher, Dryer, Disposal, Microwave, Range/Oven, Refrigerator, Washer
Exterior
Exterior Feature Cement Planked, Wood, Wood Products
Garage Spaces 1.0
Community Features CCRs, Playground
Utilities Available High Speed Internet, Natural Gas Available, Sewer Connected, Electricity Available, Natural Gas Connected, Common Area Maintenance, Road Maintenance
Amenities Available Deck, Fenced-Fully, Gas Available, High Speed Internet
View Y/N Yes
View Territorial
Roof Type Composition
Garage Yes
Building
Lot Description Curbs, Paved, Sidewalk
Story Two
Builder Name Richmond American Homes
Sewer Sewer Connected
Water Public
Architectural Style Contemporary
New Construction No
Schools
Elementary Schools Buyer To Verify
Middle Schools Buyer To Verify
High Schools Buyer To Verify
School District Highline
Others
Senior Community No
Acceptable Financing Cash Out, Conventional
Listing Terms Cash Out, Conventional
Read Less Info
Want to know what your home might be worth? Contact us for a FREE valuation!

Our team is ready to help you sell your home for the highest possible price ASAP

"Three Trees" icon indicates a listing provided courtesy of NWMLS.
"My job is to find and attract mastery-based agents to the office, protect the culture, and make sure everyone is happy! "







