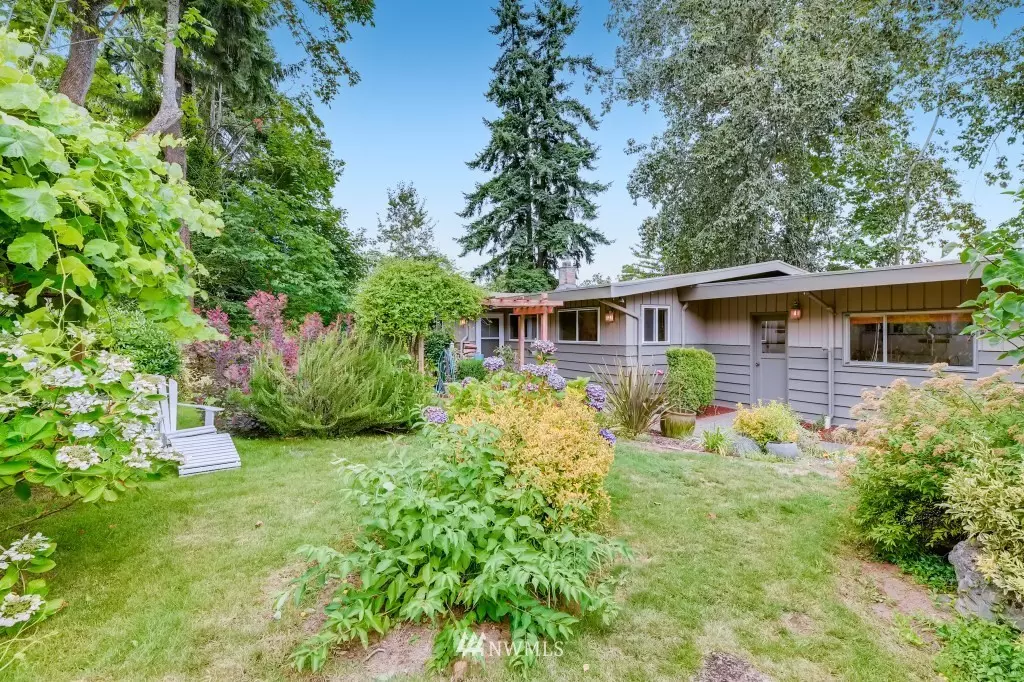Bought with Redfin
$600,000
$559,000
7.3%For more information regarding the value of a property, please contact us for a free consultation.
4 Beds
2 Baths
2,280 SqFt
SOLD DATE : 09/14/2021
Key Details
Sold Price $600,000
Property Type Single Family Home
Sub Type Residential
Listing Status Sold
Purchase Type For Sale
Square Footage 2,280 sqft
Price per Sqft $263
Subdivision White Center
MLS Listing ID 1822037
Sold Date 09/14/21
Style 16 - 1 Story w/Bsmnt.
Bedrooms 4
Full Baths 2
Year Built 1955
Annual Tax Amount $782
Lot Size 0.406 Acres
Lot Dimensions 114 x 309 x 329
Property Description
If you're looking for a home that can multi-task, this is it. It can be a 4 bed/2 bath home with a generous family room, or it can be a 3 bed/1 bath home over a 1 bed/1 bath MIL apartment. Upstairs is bright and light with large windows that make you feel like you're living in the woods even though there's amazing easy access to downtown Seattle. Downstairs has a spacious living and dining area, a 2nd kitchen and a 2nd laundry! The shy 1/2 acre lot has 2 lush gardens and a large, shaded lawn. Last, but not least, there's garage parking for 2 cars but additional parking for many, many more! Check out the photos and then come and check it out in person!
Location
State WA
County King
Area 130 - Burien/Normandy
Rooms
Basement Daylight, Finished
Main Level Bedrooms 3
Interior
Interior Features Forced Air, Hardwood, Wall to Wall Carpet, Second Kitchen, Ceiling Fan(s), Double Pane/Storm Window, Dining Room, Security System, Water Heater
Flooring Hardwood, Slate, Vinyl, Carpet
Fireplaces Number 2
Fireplace true
Appliance Dishwasher, Dryer, Microwave, Range/Oven, Refrigerator, Washer
Exterior
Exterior Feature Brick, Wood
Garage Spaces 2.0
Utilities Available Cable Connected, Sewer Connected, Electricity Available
Amenities Available Cable TV, Deck, Fenced-Partially, RV Parking
View Y/N Yes
View City, Partial
Roof Type Built-Up
Garage Yes
Building
Lot Description Dead End Street, Dirt Road
Story One
Sewer Sewer Connected
Water Public
Architectural Style Traditional
New Construction No
Schools
Elementary Schools White Center Heights
Middle Schools Cascade Mid
High Schools Evergreen High
School District Highline
Others
Senior Community No
Acceptable Financing Cash Out, Conventional, FHA, VA Loan
Listing Terms Cash Out, Conventional, FHA, VA Loan
Read Less Info
Want to know what your home might be worth? Contact us for a FREE valuation!

Our team is ready to help you sell your home for the highest possible price ASAP

"Three Trees" icon indicates a listing provided courtesy of NWMLS.
"My job is to find and attract mastery-based agents to the office, protect the culture, and make sure everyone is happy! "







