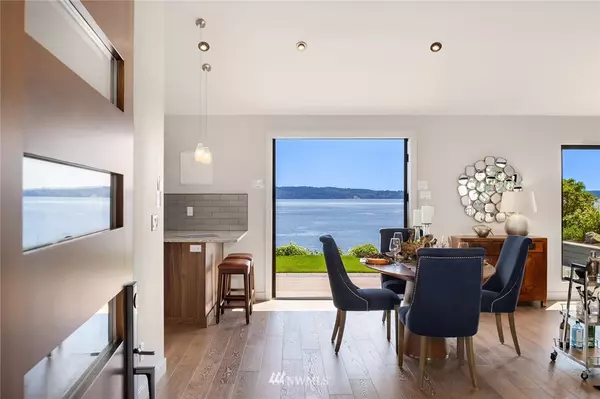Bought with Realogics Sotheby's Int'l Rlty
$2,276,500
$2,375,000
4.1%For more information regarding the value of a property, please contact us for a free consultation.
4 Beds
2.5 Baths
2,920 SqFt
SOLD DATE : 09/14/2021
Key Details
Sold Price $2,276,500
Property Type Single Family Home
Sub Type Residential
Listing Status Sold
Purchase Type For Sale
Square Footage 2,920 sqft
Price per Sqft $779
Subdivision Three Tree Point
MLS Listing ID 1823744
Sold Date 09/14/21
Style 16 - 1 Story w/Bsmnt.
Bedrooms 4
Full Baths 1
Year Built 1955
Annual Tax Amount $9,856
Lot Size 0.320 Acres
Property Description
Endless views, understated sophistication & ease of living could summarize this beautifully restored waterfront home set along Three Tree Point's scenic 172nd street. Step inside to discover an open & light-filled interior where muted colors & carefully selected finishes seem to dissolve into the striking dark blue of Puget Sound through walls of picture windows. The versatile floor plan lends itself to a main level lifestyle & naturally blends into outdoor living areas. The kitchen w/its ample counter space & striking walnut cabinetry offers the perfect setting for delicious creations. The lower level is the true extension of the upstairs ideal for guests, hobbies & home office. Welcome to this beach sanctuary min to Seattle & Olde Burien.
Location
State WA
County King
Area 130 - Burien/Normandy
Rooms
Basement Finished
Main Level Bedrooms 2
Interior
Interior Features Central A/C, Ductless HP-Mini Split, Forced Air, Heat Pump, Tankless Water Heater, Ceramic Tile, Second Kitchen, Second Primary Bedroom, Bath Off Primary, Double Pane/Storm Window, French Doors, High Tech Cabling, SMART Wired, Vaulted Ceiling(s), Walk-In Closet(s), Water Heater
Flooring Ceramic Tile, Engineered Hardwood, Vinyl Plank
Fireplaces Number 2
Fireplace true
Appliance Dishwasher, Disposal, Microwave, Range/Oven, Refrigerator
Exterior
Exterior Feature Brick, Wood
Garage Spaces 2.0
Utilities Available Cable Connected, Sewer Connected, Electricity Available, Natural Gas Connected
Amenities Available Cable TV, Deck, Fenced-Partially, Patio, Sprinkler System
Waterfront Description Bank-Medium, Bulkhead, Saltwater, Sound, Tideland Rights
View Y/N Yes
View Bay, Mountain(s), Sound, Territorial
Roof Type Composition
Garage Yes
Building
Lot Description Paved
Story One
Sewer Sewer Connected
Water Public
New Construction No
Schools
School District Highline
Others
Senior Community No
Acceptable Financing Cash Out, Conventional
Listing Terms Cash Out, Conventional
Read Less Info
Want to know what your home might be worth? Contact us for a FREE valuation!

Our team is ready to help you sell your home for the highest possible price ASAP

"Three Trees" icon indicates a listing provided courtesy of NWMLS.
"My job is to find and attract mastery-based agents to the office, protect the culture, and make sure everyone is happy! "







