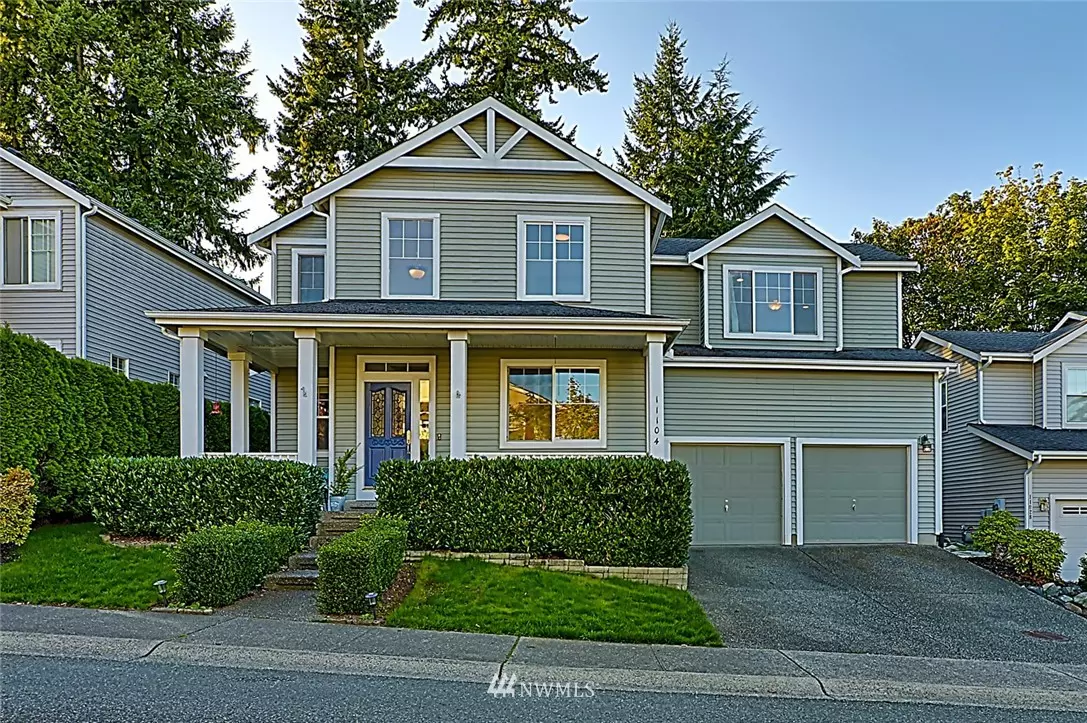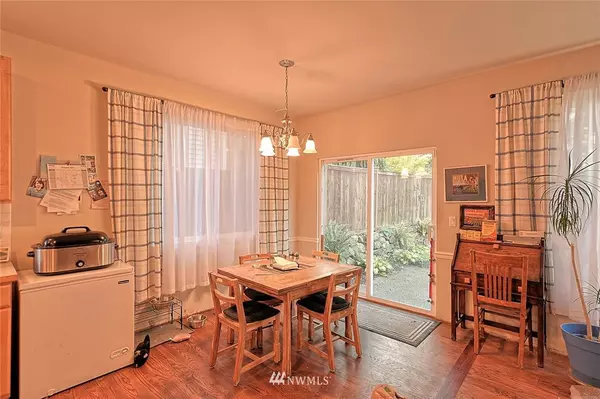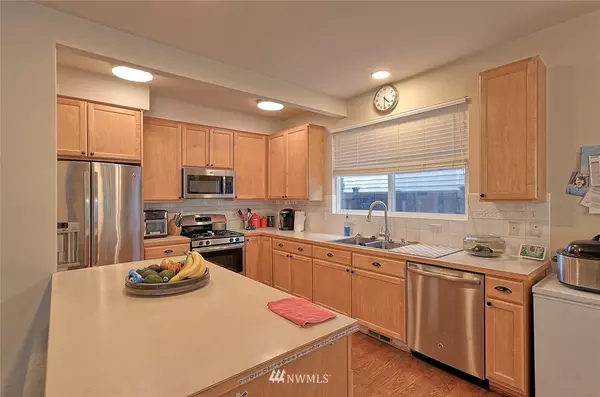Bought with Olaie
$860,000
$849,888
1.2%For more information regarding the value of a property, please contact us for a free consultation.
4 Beds
2.5 Baths
2,848 SqFt
SOLD DATE : 11/15/2021
Key Details
Sold Price $860,000
Property Type Single Family Home
Sub Type Residential
Listing Status Sold
Purchase Type For Sale
Square Footage 2,848 sqft
Price per Sqft $301
Subdivision Pinehurst
MLS Listing ID 1851032
Sold Date 11/15/21
Style 12 - 2 Story
Bedrooms 4
Full Baths 2
Half Baths 1
HOA Fees $30/mo
Year Built 2001
Annual Tax Amount $6,756
Lot Size 6,970 Sqft
Lot Dimensions 51x122x63x133
Property Description
Attention DIY'ers and Sweat Equity Buyers! Give this 4BR PLUS Office (poss 5th room?) home your special touches and elbow grease to make it shine. Sought after Pinehurst. Entry Sitting/Family Room, Formal Dining Room, Large Kitchen with Center Island, Pantry, Eating Space opens to Living Room with Cozy Gas Fireplace. Main level Office! 2nd Level has Master Suite w/ 5peice Bath, private commode, Walk in Closet and Soaking Tub. Oversized 2nd Bedroom with Walk In Closet and ceiling fan. Large 654 sq ft garage fits 2 cars with dedicated shop space possible to convert parking for 3. Low maintenance backyard, sprinkler system and backs to greenbelt for privacy. Close to private playground, park, basketball court. Snohomish Schools.
Location
State WA
County Snohomish
Area 740 - Everett/Mukilteo
Rooms
Basement None
Interior
Interior Features Forced Air, Wall to Wall Carpet, Bath Off Primary, Ceiling Fan(s), Double Pane/Storm Window, Dining Room, French Doors, Vaulted Ceiling(s), Walk-In Closet(s), Water Heater
Flooring Engineered Hardwood, Carpet
Fireplaces Number 1
Fireplace true
Appliance Dishwasher, Dryer, Disposal, Microwave, Range/Oven, Refrigerator, Washer
Exterior
Exterior Feature Wood
Garage Spaces 2.0
Community Features CCRs, Park, Playground
Utilities Available Cable Connected, High Speed Internet, Sewer Connected, Electricity Available, Natural Gas Connected, Common Area Maintenance, Road Maintenance
Amenities Available Cable TV, Fenced-Partially, High Speed Internet, Patio
View Y/N Yes
View Territorial
Roof Type Composition
Garage Yes
Building
Lot Description Paved, Sidewalk
Story Two
Sewer Sewer Connected
Water Public
Architectural Style Contemporary
New Construction No
Schools
Elementary Schools Seattle Hill Elem
Middle Schools Valley View Mid
High Schools Glacier Peak
School District Snohomish
Others
Senior Community No
Acceptable Financing Cash Out, Conventional
Listing Terms Cash Out, Conventional
Read Less Info
Want to know what your home might be worth? Contact us for a FREE valuation!

Our team is ready to help you sell your home for the highest possible price ASAP

"Three Trees" icon indicates a listing provided courtesy of NWMLS.
"My job is to find and attract mastery-based agents to the office, protect the culture, and make sure everyone is happy! "







