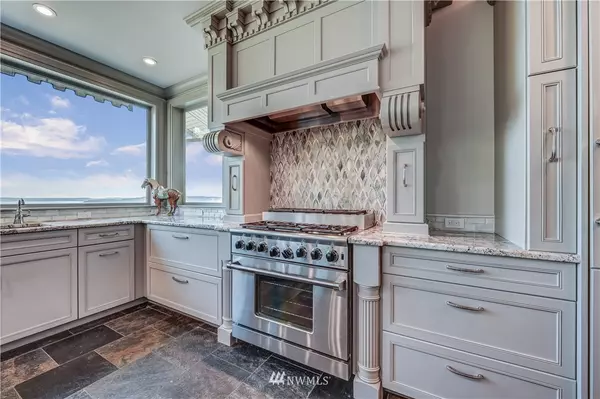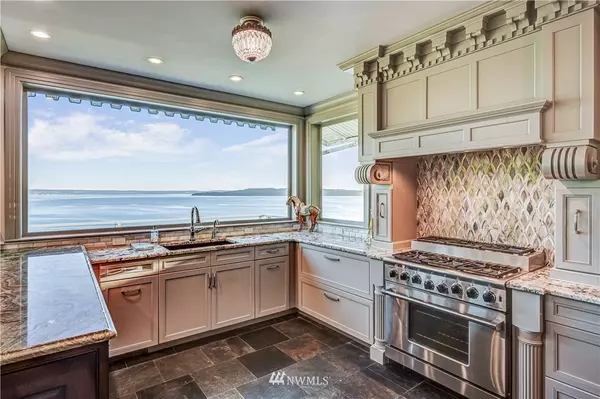Bought with Skyline Properties, Inc.
$1,675,000
$1,699,888
1.5%For more information regarding the value of a property, please contact us for a free consultation.
2 Beds
2.25 Baths
2,263 SqFt
SOLD DATE : 11/15/2021
Key Details
Sold Price $1,675,000
Property Type Single Family Home
Sub Type Residential
Listing Status Sold
Purchase Type For Sale
Square Footage 2,263 sqft
Price per Sqft $740
Subdivision Three Tree Point
MLS Listing ID 1843071
Sold Date 11/15/21
Style 17 - 1 1/2 Stry w/Bsmt
Bedrooms 2
Full Baths 1
Half Baths 1
Year Built 1988
Annual Tax Amount $10,998
Lot Size 0.421 Acres
Property Description
Designer's Personal Residence is a show stopper! Stunning Mt. Rainier and Sound views from every window! Completely remodeled home by a Master designer, the classic casual elegance comes through from the front door in. Floor to ceiling windows capture Osprey, Eagles, whales, seals, ships, Maury and Vashon Islands.The kitchen is a chef's dream with a semi commercial gas range, Meile and Perlick appliances, custom cabinets, and exquisite stone countertops. Amazing Black Walnut floors, antique light fixtures, custom molding and cabinets throughout. Plans and structural components have been added to support an expansion to +4,200 SF. Short drive to Seattle and 14 minutes to SeaTac Airport! Come see this Masterpiece on 3 Tree Point!
Location
State WA
County King
Area 130 - Burien/Normandy
Rooms
Basement Finished
Interior
Interior Features Forced Air, Ceramic Tile, Hardwood, Wall to Wall Carpet, Double Pane/Storm Window, High Tech Cabling, Loft, Vaulted Ceiling(s), Water Heater
Flooring Ceramic Tile, Hardwood, Marble, Slate, Carpet
Fireplaces Number 1
Fireplace true
Appliance Dishwasher, Double Oven, Dryer, Disposal, Microwave, Range/Oven, Refrigerator, Washer
Exterior
Exterior Feature Cement Planked
Garage Spaces 2.0
Utilities Available Cable Connected, High Speed Internet, Sewer Connected, Natural Gas Connected
Amenities Available Cable TV, Deck, High Speed Internet, Patio
View Y/N Yes
View Bay, City, Mountain(s), Ocean, Sound
Roof Type Composition
Garage Yes
Building
Lot Description Dead End Street, Paved
Builder Name Steve Hughes
Sewer Sewer Connected
Water Public
New Construction No
Schools
Elementary Schools Gregory Heights Elem
Middle Schools Sylvester Mid
High Schools Highline High
School District Highline
Others
Senior Community No
Acceptable Financing Cash Out, Conventional
Listing Terms Cash Out, Conventional
Read Less Info
Want to know what your home might be worth? Contact us for a FREE valuation!

Our team is ready to help you sell your home for the highest possible price ASAP

"Three Trees" icon indicates a listing provided courtesy of NWMLS.
"My job is to find and attract mastery-based agents to the office, protect the culture, and make sure everyone is happy! "







