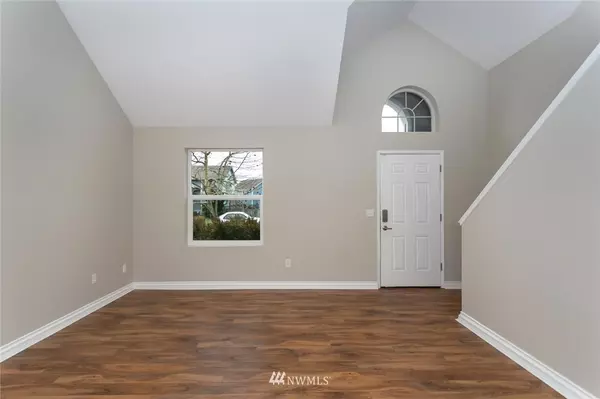Bought with Keller Williams Realty
$305,000
$279,900
9.0%For more information regarding the value of a property, please contact us for a free consultation.
3 Beds
2.5 Baths
1,536 SqFt
SOLD DATE : 03/14/2019
Key Details
Sold Price $305,000
Property Type Single Family Home
Sub Type Residential
Listing Status Sold
Purchase Type For Sale
Square Footage 1,536 sqft
Price per Sqft $198
Subdivision Spanaway
MLS Listing ID 1408976
Sold Date 03/14/19
Style 12 - 2 Story
Bedrooms 3
Full Baths 2
Half Baths 1
HOA Fees $23/mo
Year Built 1997
Annual Tax Amount $3,035
Lot Size 5,403 Sqft
Lot Dimensions 50x115
Property Description
Upon entering you will delight in easy-to-maintain tile flooring lining the open concept floor plan. This home is great for hosting guests, featuring a formal dining area, living room, family room, & laundry room. The gourmet kitchen is sure to impress, equipped w/ new SS appliances & wood cabinetry. The capacious master bedroom offers a bathroom w/ a shower/tub combo & closet while additional bedrooms flaunt plush carpeting. Finished w/ a private, patio perfect for enjoying fresh air.
Location
State WA
County Pierce
Area 99 - Spanaway
Rooms
Basement None
Interior
Interior Features Forced Air, Wall to Wall Carpet, Laminate, Dining Room
Flooring Laminate, Vinyl, Carpet
Fireplaces Number 2
Fireplaces Type Gas
Fireplace true
Appliance Dishwasher, Microwave, Range/Oven
Exterior
Exterior Feature Wood Products
Garage Spaces 2.0
Utilities Available Sewer Connected, Electricity Available
Amenities Available Fenced-Partially, Patio
View Y/N No
Roof Type Composition
Garage Yes
Building
Lot Description Curbs, Paved, Sidewalk
Story Two
Sewer Available, Sewer Connected
Water Public
Architectural Style Traditional
New Construction No
Schools
Elementary Schools Shining Mtn Elem
Middle Schools Bethel Jnr High
High Schools Bethel High
School District Bethel
Others
Acceptable Financing Conventional, FHA, Private Financing Available, VA Loan
Listing Terms Conventional, FHA, Private Financing Available, VA Loan
Read Less Info
Want to know what your home might be worth? Contact us for a FREE valuation!

Our team is ready to help you sell your home for the highest possible price ASAP

"Three Trees" icon indicates a listing provided courtesy of NWMLS.

"My job is to find and attract mastery-based agents to the office, protect the culture, and make sure everyone is happy! "







