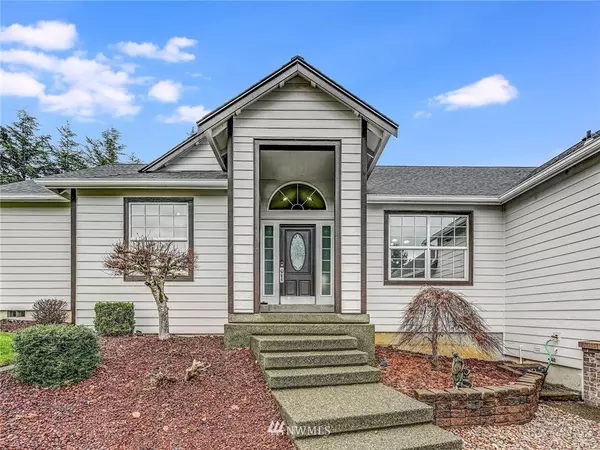Bought with John L. Scott, Inc.
$490,000
$457,950
7.0%For more information regarding the value of a property, please contact us for a free consultation.
3 Beds
2 Baths
1,956 SqFt
SOLD DATE : 01/25/2021
Key Details
Sold Price $490,000
Property Type Single Family Home
Sub Type Residential
Listing Status Sold
Purchase Type For Sale
Square Footage 1,956 sqft
Price per Sqft $250
Subdivision Russellwood
MLS Listing ID 1711072
Sold Date 01/25/21
Style 10 - 1 Story
Bedrooms 3
Full Baths 2
HOA Fees $34/mo
Year Built 1998
Annual Tax Amount $4,716
Lot Size 0.293 Acres
Property Description
REMARKABLE TURN-KEY 1 STORY living in "Master Plan Community" will be GONE! Minutes from shopping centers,banks,& freeway interchange. Features "Smart Home" wiring, soaring ceilings, oversized windows, white millwork, white door panels, & EZ to maintain wood & tile floors. Open concept formal living & dining room. The kitchen boasts of S.S. appliances & center island seating open to family room. Family room flat screens, projector, stereo components, surround sound & more stay w/the sale & more. Gas fireplace, gas forced air & heat pump. New roof 2020 & exterior painted 2019. Fenced yard meticulously landscaped includes covered deck & huge side yard on shy 1/3 acre. Location, price & pristine condition will move this 1 story home quickly.
Location
State WA
County Pierce
Area _109Laketappsbonne
Rooms
Basement None
Main Level Bedrooms 3
Interior
Interior Features Forced Air, Heat Pump, Ceramic Tile, Wall to Wall Carpet, Laminate Hardwood, Wired for Generator, SMART Wired, Skylight(s), Vaulted Ceiling(s), Walk-In Closet(s), FirePlace, Water Heater
Flooring Ceramic Tile, Laminate, Carpet
Fireplaces Number 1
Fireplace true
Appliance Dishwasher_, Double Oven, Dryer, Microwave_, RangeOven_, Refrigerator_, Trash Compactor, Washer
Exterior
Exterior Feature Brick, Cement Planked, Wood Products
Garage Spaces 2.0
Community Features CCRs, Park, Playground_
Utilities Available Cable Connected, High Speed Internet, Septic System, Electric, Natural Gas Connected, Common Area Maintenance
Amenities Available Cable TV, Deck, Fenced-Fully, High Speed Internet, Patio, RV Parking
View Y/N Yes
View Mountain(s), Territorial
Roof Type Composition
Garage Yes
Building
Lot Description Cul-De-Sac, Dead End Street, Paved
Story One
Sewer Septic Tank
Water Public
Architectural Style Contemporary
New Construction No
Schools
Elementary Schools Buyer To Verify
Middle Schools Buyer To Verify
High Schools Buyer To Verify
School District White River
Others
Senior Community No
Acceptable Financing Cash Out, Conventional, FHA
Listing Terms Cash Out, Conventional, FHA
Read Less Info
Want to know what your home might be worth? Contact us for a FREE valuation!

Our team is ready to help you sell your home for the highest possible price ASAP

"Three Trees" icon indicates a listing provided courtesy of NWMLS.
"My job is to find and attract mastery-based agents to the office, protect the culture, and make sure everyone is happy! "







