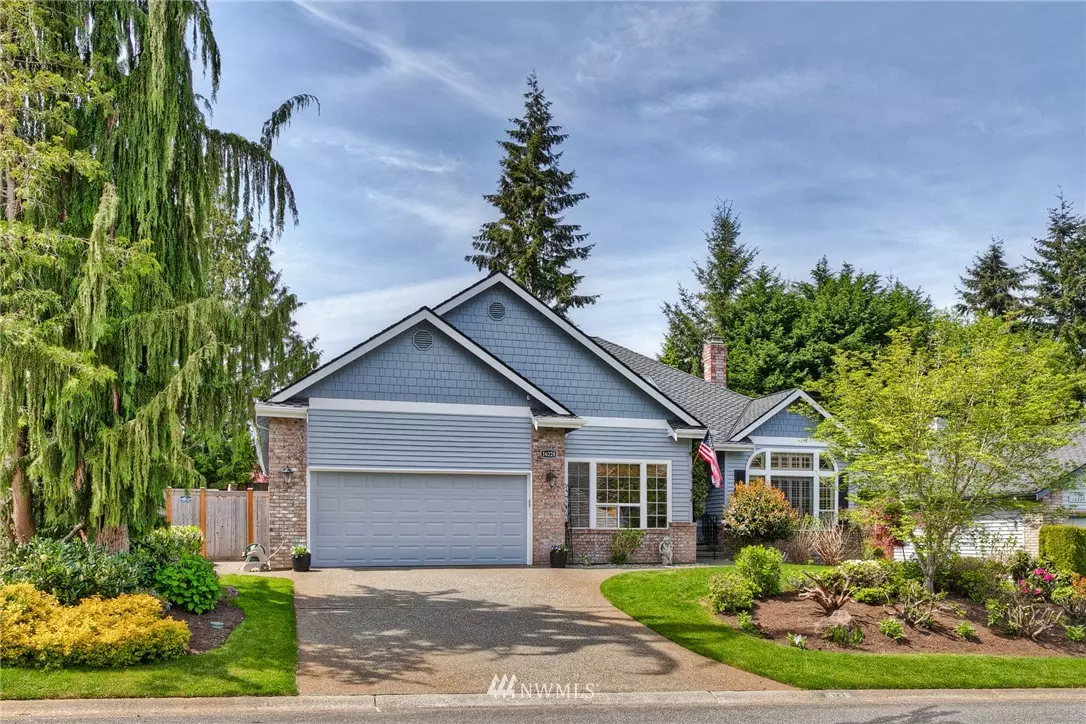Bought with RE/MAX Northwest Realtors
$666,420
$674,950
1.3%For more information regarding the value of a property, please contact us for a free consultation.
3 Beds
2 Baths
2,183 SqFt
SOLD DATE : 06/18/2019
Key Details
Sold Price $666,420
Property Type Single Family Home
Sub Type Residential
Listing Status Sold
Purchase Type For Sale
Square Footage 2,183 sqft
Price per Sqft $305
Subdivision Mill Creek
MLS Listing ID 1451246
Sold Date 06/18/19
Style 10 - 1 Story
Bedrooms 3
Full Baths 2
HOA Fees $28/mo
Year Built 1989
Annual Tax Amount $6,603
Lot Size 8,276 Sqft
Property Description
Great opportunity in fantastic Mill Creek Highlands. Spacious rambler w/10' ceilings. Open family room & formal living room. Corian counters & plentiful cupboard space in kitchen w/light-filled dining nook. Large office/den. Master bed w/French door access to backyard +ensuite w/dual vanity, soaking tub & walk-in closet. Gorgeous yard w/mature trees, garden space & wraparound deck. 50-year roof. New central vacuum, garage door & ext paint. Heat pump for A/C. Nearby Highlands Park is 1-min walk.
Location
State WA
County Snohomish
Area 740 - Everett/Mukilteo
Rooms
Basement None
Main Level Bedrooms 3
Interior
Interior Features Forced Air, Heat Pump, Ceramic Tile, Hardwood, Wall to Wall Carpet, Bath Off Primary, Built-In Vacuum, Double Pane/Storm Window, Dining Room, French Doors, Security System, Skylight(s), Vaulted Ceiling(s), Walk-In Closet(s), Water Heater
Flooring Ceramic Tile, Hardwood, Carpet
Fireplaces Number 2
Fireplaces Type Wood Burning
Fireplace true
Appliance Dishwasher, Disposal, Microwave, Range/Oven, Refrigerator
Exterior
Exterior Feature Brick, Wood
Garage Spaces 2.0
Community Features CCRs, Tennis Courts
Utilities Available Cable Connected, High Speed Internet, Sewer Connected, Natural Gas Connected
Amenities Available Cable TV, Deck, Fenced-Fully, High Speed Internet, Sprinkler System
View Y/N Yes
View Territorial
Roof Type Composition
Garage Yes
Building
Lot Description Curbs, Paved, Sidewalk
Story One
Sewer Sewer Connected
Water Public
New Construction No
Schools
Elementary Schools Cedar Wood Elem
Middle Schools Heatherwood Mid
High Schools Henry M. Jackson Hig
School District Everett
Others
Acceptable Financing Cash Out, Conventional, FHA, Private Financing Available, VA Loan
Listing Terms Cash Out, Conventional, FHA, Private Financing Available, VA Loan
Read Less Info
Want to know what your home might be worth? Contact us for a FREE valuation!

Our team is ready to help you sell your home for the highest possible price ASAP

"Three Trees" icon indicates a listing provided courtesy of NWMLS.
"My job is to find and attract mastery-based agents to the office, protect the culture, and make sure everyone is happy! "







