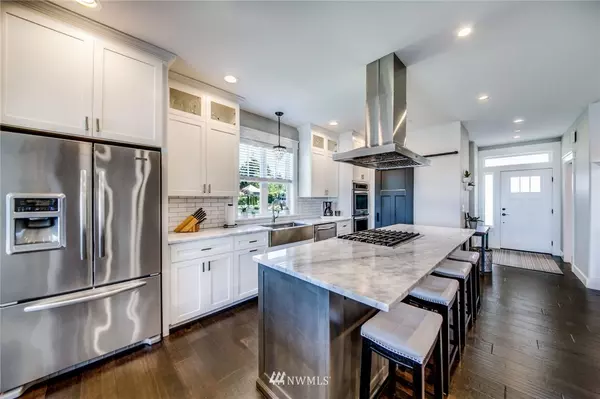Bought with Crown Properties Management
$787,500
$819,000
3.8%For more information regarding the value of a property, please contact us for a free consultation.
3 Beds
3.25 Baths
3,126 SqFt
SOLD DATE : 07/18/2019
Key Details
Sold Price $787,500
Property Type Single Family Home
Sub Type Residential
Listing Status Sold
Purchase Type For Sale
Square Footage 3,126 sqft
Price per Sqft $251
Subdivision Spanaway Lake
MLS Listing ID 1446467
Sold Date 07/18/19
Style 12 - 2 Story
Bedrooms 3
Full Baths 2
Half Baths 1
Year Built 2015
Annual Tax Amount $7,407
Lot Size 0.340 Acres
Lot Dimensions 48x380
Property Description
Custom Spanaway Lk home w/ views from every room! 2750+sq ft, 3+bdrm open concept floor plan w/ master on main. Hdwd floors, lrg windows, gas fpl & coffered ceilings. Chef's kitchen incl dbl ovens, 6 burner gas cook top & drawer microwave in oversized island. Lrg outdoor covered area w/ T&G pine ceiling & Trex deck. Low bank wtrfrt, trex dock & flat backyard. 38ft deep detached garage w/ shop & 550 sq ft accessory living space upstairs. Includes full bath, kitchenette, & deck w/ view.
Location
State WA
County Pierce
Area 99 - Spanaway
Rooms
Basement None
Main Level Bedrooms 1
Interior
Interior Features Heat Pump, Central A/C, Ceramic Tile, Hardwood, Wired for Generator, Bath Off Primary, Built-In Vacuum, Security System, Walk-In Closet(s)
Flooring Ceramic Tile, Hardwood
Fireplaces Number 1
Fireplace true
Appliance Dishwasher, Double Oven, Disposal, Microwave, Range/Oven, Refrigerator
Exterior
Exterior Feature Cement/Concrete, Cement Planked, Wood, Wood Products
Garage Spaces 3.0
Utilities Available Cable Connected, Sewer Connected, Electricity Available, Propane
Amenities Available Cable TV, Deck, Dock, Fenced-Partially, Propane, RV Parking, Shop
Waterfront Description Bank-Low, Lake
View Y/N Yes
View Lake
Roof Type Composition
Garage Yes
Building
Story Two
Sewer Sewer Connected
Water Public
New Construction No
Schools
School District Bethel
Others
Acceptable Financing Cash Out, Conventional
Listing Terms Cash Out, Conventional
Read Less Info
Want to know what your home might be worth? Contact us for a FREE valuation!

Our team is ready to help you sell your home for the highest possible price ASAP

"Three Trees" icon indicates a listing provided courtesy of NWMLS.

"My job is to find and attract mastery-based agents to the office, protect the culture, and make sure everyone is happy! "







