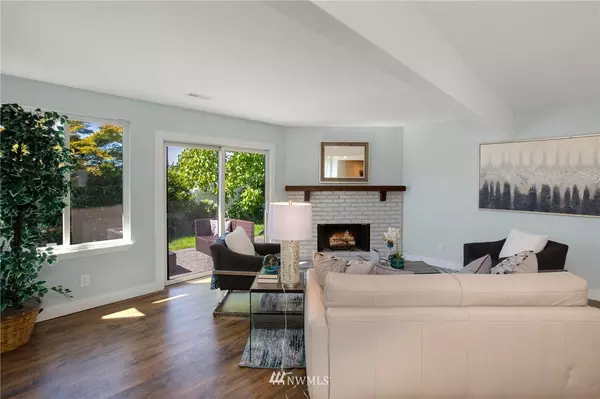Bought with Lake & Company
$320,000
$299,950
6.7%For more information regarding the value of a property, please contact us for a free consultation.
2 Beds
1.5 Baths
1,062 SqFt
SOLD DATE : 09/16/2020
Key Details
Sold Price $320,000
Property Type Condo
Sub Type Condominium
Listing Status Sold
Purchase Type For Sale
Square Footage 1,062 sqft
Price per Sqft $301
Subdivision White Center
MLS Listing ID 1649785
Sold Date 09/16/20
Style 32 - Townhouse
Bedrooms 2
Full Baths 1
Half Baths 1
HOA Fees $394/mo
Year Built 1980
Annual Tax Amount $3,248
Lot Size 2.109 Acres
Property Description
Completely remodeled, this open, spacious home is bathed in natural light. Updates & upgrades include Pergo floors throughout, new designer counters, cabinets, appliances, new water heater, double-pane vinyl windows, & paint. Attached garage. Tons of storage. Enjoy the remaining days of summer on your sun-drenched patio & relax by the fireplace when the weather gets cooler. 1 mile from shopping, dining, & the heart of flourishing White Center. 12 minutes to downtown Seattle. No rental cap!
Location
State WA
County King
Area 130 - Burien/Normandy
Interior
Interior Features Forced Air, Ceramic Tile, Laminate, Balcony/Deck/Patio, Yard, Cooking-Electric, Dryer-Electric, Water Heater
Flooring Ceramic Tile, Laminate
Fireplaces Number 1
Fireplace true
Appliance Dishwasher, Dryer, Disposal, Microwave, Range/Oven, Refrigerator, Washer
Exterior
Exterior Feature Wood
Garage Spaces 1.0
Community Features High Speed Int Avail, Outside Entry
Utilities Available Electricity Available, Common Area Maintenance, Garbage, Road Maintenance, Water/Sewer
View Y/N Yes
View Territorial
Roof Type Composition
Garage Yes
Building
Lot Description Paved, Sidewalk
Story Multi/Split
Architectural Style Contemporary
New Construction No
Schools
Elementary Schools White Center Heights
Middle Schools Cascade Mid
High Schools Evergreen High
School District Highline
Others
HOA Fee Include Common Area Maintenance, Garbage, Lawn Service, Road Maintenance, Water/Sewer
Acceptable Financing Cash Out, Conventional, Private Financing Available, VA Loan, State Bond
Listing Terms Cash Out, Conventional, Private Financing Available, VA Loan, State Bond
Read Less Info
Want to know what your home might be worth? Contact us for a FREE valuation!

Our team is ready to help you sell your home for the highest possible price ASAP

"Three Trees" icon indicates a listing provided courtesy of NWMLS.
"My job is to find and attract mastery-based agents to the office, protect the culture, and make sure everyone is happy! "







