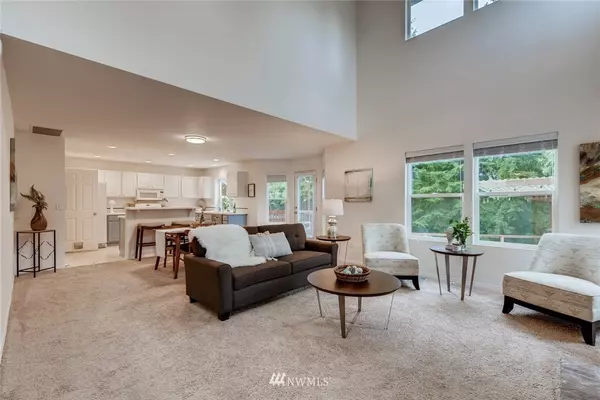Bought with Regency Realties LLC
$805,000
$740,000
8.8%For more information regarding the value of a property, please contact us for a free consultation.
4 Beds
2.5 Baths
2,085 SqFt
SOLD DATE : 05/14/2021
Key Details
Sold Price $805,000
Property Type Single Family Home
Sub Type Residential
Listing Status Sold
Purchase Type For Sale
Square Footage 2,085 sqft
Price per Sqft $386
Subdivision Silver Firs
MLS Listing ID 1749867
Sold Date 05/14/21
Style 12 - 2 Story
Bedrooms 4
Full Baths 2
Half Baths 1
HOA Fees $26/mo
Year Built 1999
Annual Tax Amount $6,149
Lot Size 6,970 Sqft
Property Description
A special home, optimally located within Silver Firs, surrounded by parks and gorgeous landscaping along the seemingly endless sidewalks. An easy straight-shot commute to I-5 or Highway 9, near shopping/dining in Mill Creek Town Center. First impression is a bright and open floor plan with 16 foot ceilings in the great room. Functional layout with 4 bedrooms upstairs PLUS main floor den- perfect for work at home or school at home! 5 piece master bath and walk-in closet. Fresh interior paint. Just in time for summer- Central AC. Backyard features an oversized deck-great for entertaining, sprinkler system, storage shed, hot tub and fully fenced yard which backs to a greenbelt for privacy and natural PNW beauty!
Location
State WA
County Snohomish
Area 610 - Southeast Snohom
Rooms
Basement None
Interior
Interior Features Forced Air, Central A/C, Wall to Wall Carpet, Laminate, Ceiling Fan(s), Double Pane/Storm Window, Skylight(s), Walk-In Closet(s)
Flooring Laminate, Carpet
Fireplaces Number 1
Fireplace true
Appliance Dishwasher, Dryer, Disposal, Microwave, Range/Oven, Refrigerator, Washer
Exterior
Exterior Feature Metal/Vinyl
Garage Spaces 2.0
Community Features CCRs
Utilities Available Sewer Connected, Natural Gas Connected, Common Area Maintenance
Amenities Available Deck, Fenced-Fully, Hot Tub/Spa, Outbuildings, Sprinkler System
View Y/N Yes
View Territorial
Roof Type Composition
Garage Yes
Building
Lot Description Curbs, Paved, Sidewalk
Story Two
Sewer Sewer Connected
Water Public
New Construction No
Schools
Elementary Schools Forest View Elem
Middle Schools Gateway Mid
High Schools Henry M. Jackson Hig
School District Everett
Others
Senior Community No
Acceptable Financing Cash Out, Conventional, FHA, VA Loan
Listing Terms Cash Out, Conventional, FHA, VA Loan
Read Less Info
Want to know what your home might be worth? Contact us for a FREE valuation!

Our team is ready to help you sell your home for the highest possible price ASAP

"Three Trees" icon indicates a listing provided courtesy of NWMLS.
"My job is to find and attract mastery-based agents to the office, protect the culture, and make sure everyone is happy! "







