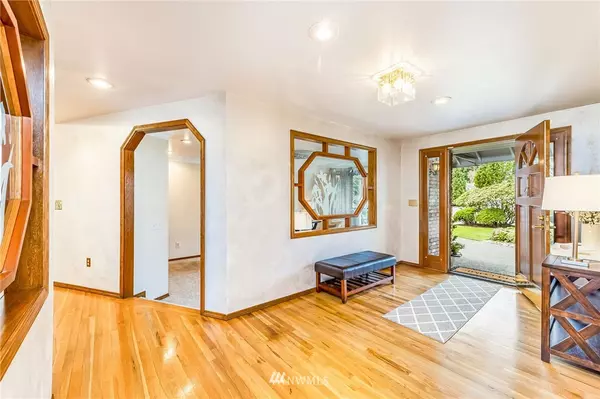Bought with COMPASS
$1,250,000
$1,000,000
25.0%For more information regarding the value of a property, please contact us for a free consultation.
5 Beds
3.25 Baths
6,414 SqFt
SOLD DATE : 05/19/2021
Key Details
Sold Price $1,250,000
Property Type Single Family Home
Sub Type Residential
Listing Status Sold
Purchase Type For Sale
Square Footage 6,414 sqft
Price per Sqft $194
Subdivision Mill Creek Country Club
MLS Listing ID 1756730
Sold Date 05/19/21
Style 16 - 1 Story w/Bsmnt.
Bedrooms 5
Full Baths 2
Half Baths 1
HOA Fees $46/mo
Year Built 1986
Annual Tax Amount $9,020
Lot Size 0.280 Acres
Property Description
Serene location in the heart of Douglas Fir, you'll love this secluded treasure of unassuming elegance. All Primary Living Space accessible on Main Level (3356 SqFt) with bonus space in Daylight Basement (3058 SqFt) including MIL/Guest Suite with separate entrance. Generous sized rooms with Vaulted Ceilings emanate feelings of abundance. Oversized wood wrapped windows capture beautiful & private territorial views of mature landscaping. Deluxe Owner's Suite has 5-piece Ensuite Bath with separate vanities, walk-in closets & jetted soaking tub. Don't Miss: Dry Sauna at back of Craft Room; Media Room with Wet Bar + Stainless Steel Dance floor under the rug! Game Room ready for Billiards, Foosball, etc! Sooo much more-Features List onsite!
Location
State WA
County Snohomish
Area 740 - Everett/Mukilteo
Rooms
Basement Daylight, Finished
Main Level Bedrooms 3
Interior
Interior Features Forced Air, Central A/C, Ceramic Tile, Hardwood, Wall to Wall Carpet, Wet Bar, Wired for Generator, Bath Off Primary, Ceiling Fan(s), Double Pane/Storm Window, Dining Room, French Doors, Jetted Tub, Sauna, Security System, Skylight(s), Vaulted Ceiling(s), Walk-In Closet(s), Water Heater
Flooring Ceramic Tile, Hardwood, Vinyl, Carpet
Fireplaces Number 2
Fireplace true
Appliance Dishwasher, Disposal, Microwave, Range/Oven, Refrigerator, Trash Compactor
Exterior
Exterior Feature Brick, Wood
Garage Spaces 2.0
Community Features CCRs, Club House, Golf, Park, Playground, Tennis Courts
Utilities Available Cable Connected, High Speed Internet, Sewer Connected, Natural Gas Connected, See Remarks
Amenities Available Cable TV, Deck, Fenced-Partially, High Speed Internet, Patio, Shop, Sprinkler System
View Y/N Yes
View Territorial
Roof Type Cedar Shake
Garage Yes
Building
Lot Description Cul-De-Sac, Dead End Street, Paved, Secluded
Story One
Sewer Sewer Connected
Water Public
New Construction No
Schools
Elementary Schools Mill Creek Elem
Middle Schools Heatherwood Mid
High Schools Henry M. Jackson Hig
School District Everett
Others
Senior Community No
Acceptable Financing Cash Out, Conventional
Listing Terms Cash Out, Conventional
Read Less Info
Want to know what your home might be worth? Contact us for a FREE valuation!

Our team is ready to help you sell your home for the highest possible price ASAP

"Three Trees" icon indicates a listing provided courtesy of NWMLS.
"My job is to find and attract mastery-based agents to the office, protect the culture, and make sure everyone is happy! "







