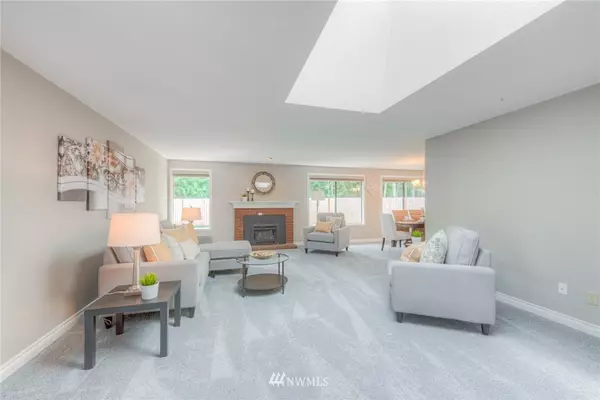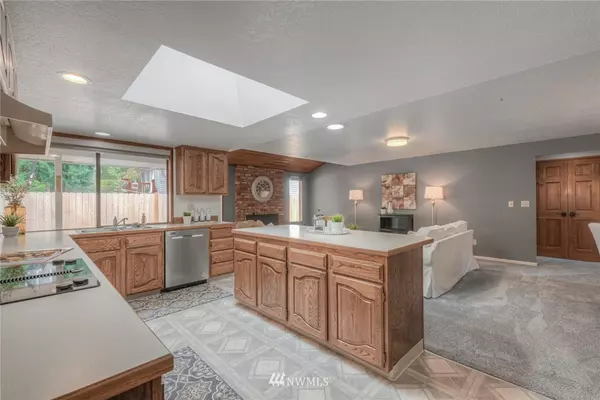Bought with Sterling Johnston Real Estate
$733,000
$733,000
For more information regarding the value of a property, please contact us for a free consultation.
3 Beds
2 Baths
2,392 SqFt
SOLD DATE : 06/10/2020
Key Details
Sold Price $733,000
Property Type Single Family Home
Sub Type Residential
Listing Status Sold
Purchase Type For Sale
Square Footage 2,392 sqft
Price per Sqft $306
Subdivision Mill Creek Country Club
MLS Listing ID 1591306
Sold Date 06/10/20
Style 10 - 1 Story
Bedrooms 3
Full Baths 2
HOA Fees $43/mo
Year Built 1981
Annual Tax Amount $7,078
Lot Size 10,019 Sqft
Property Description
Beautiful Spacious Rambler! Large Open Rooms. Serenity & Privacy on a Green Belt lot. All Updated! Super Clean! NEW A/C & Furnace! NEW Ht Water Tank!. 50 yr Roof. NEW Carpet & Paint. NEW Quality Blinds! Wonderful Street-well maintained homes. Great for entertaining- 2392 sq ft. Comfortable Lg Master with private courtyard & lots of windows. Brick Frpl w/ Gas! Large, level backyd- new fence. 3 Car Gar-660 sq ft. Coveted Vine Maple & Mill Creek schools! Amazing Paths & Trails! Walk to Town Center.
Location
State WA
County Snohomish
Area 740 - Everett/Mukilteo
Rooms
Basement None
Main Level Bedrooms 3
Interior
Flooring Ceramic Tile, Hardwood, Vinyl, Carpet
Fireplaces Number 2
Fireplace true
Appliance Dishwasher, Disposal, Microwave, Range/Oven, Refrigerator, Trash Compactor
Exterior
Exterior Feature Brick, Wood
Garage Spaces 3.0
Community Features CCRs, Club House, Golf, Tennis Courts
Utilities Available Cable Connected, High Speed Internet, Natural Gas Available, Sewer Connected, Electricity Available, Natural Gas Connected
Amenities Available Cable TV, Deck, Fenced-Fully, Gas Available, High Speed Internet, Patio
View Y/N Yes
View Territorial
Roof Type Composition
Garage Yes
Building
Lot Description Dead End Street, Open Space, Paved, Sidewalk
Story One
Sewer Sewer Connected
Water Public
Architectural Style Traditional
New Construction No
Schools
Elementary Schools Mill Creek Elem
Middle Schools Heatherwood Mid
High Schools Henry M. Jackson Hig
School District Everett
Others
Acceptable Financing Cash Out, Conventional
Listing Terms Cash Out, Conventional
Read Less Info
Want to know what your home might be worth? Contact us for a FREE valuation!

Our team is ready to help you sell your home for the highest possible price ASAP

"Three Trees" icon indicates a listing provided courtesy of NWMLS.
"My job is to find and attract mastery-based agents to the office, protect the culture, and make sure everyone is happy! "







