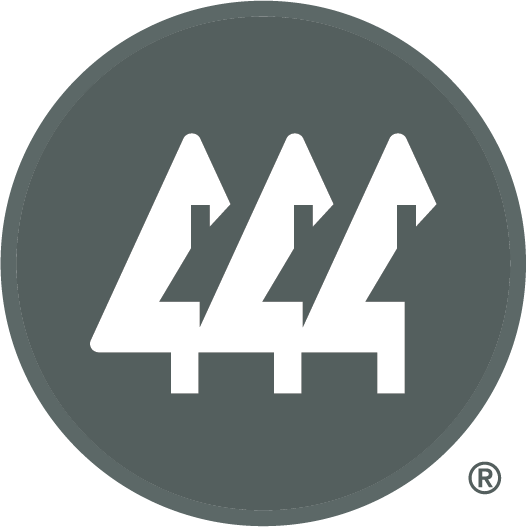Bought with Keller Williams Eastside
$972,500
$972,500
For more information regarding the value of a property, please contact us for a free consultation.
3 Beds
2.5 Baths
2,519 SqFt
SOLD DATE : 08/31/2021
Key Details
Sold Price $972,500
Property Type Single Family Home
Sub Type Residential
Listing Status Sold
Purchase Type For Sale
Square Footage 2,519 sqft
Price per Sqft $386
Subdivision Echo Lake
MLS Listing ID 1800790
Sold Date 08/31/21
Style 10 - 1 Story
Bedrooms 3
Full Baths 2
Half Baths 1
Year Built 2000
Annual Tax Amount $7,545
Lot Size 2.300 Acres
Property Sub-Type Residential
Property Description
Impeccably maintained 1 story home in Timberline Estates @ Echo Lake. 3 bedrooms, 2.5 baths. Formal living room with gas fireplace overlooks the beautifully landscaped yard. Formal dining space. Family room with vaulted ceilings and fireplace opens to the kitchen where you will find loads of workspace and storage along with a center island, granite, tile and stainless appliances. Spacious owner's suite with walk-in closet and private spa-like bath. 2 additional bedrooms plus a full bath. Private backyard with entertainment sized patio & hot tub. 3 car garage, new heat pump/AC, RV parking. Amazing!
Location
State WA
County Snohomish
Area 610 - Southeast Snohomish
Rooms
Basement None
Main Level Bedrooms 3
Interior
Interior Features Central A/C, Forced Air, Heat Pump, Hardwood, Wall to Wall Carpet, Bath Off Primary, Double Pane/Storm Window, French Doors, Hot Tub/Spa, WalkInPantry, Wired for Generator, FirePlace
Flooring Hardwood, Vinyl, Carpet
Fireplaces Number 1
Fireplace true
Appliance Dishwasher_, Dryer, GarbageDisposal_, Microwave_, RangeOven_, Refrigerator_, Washer
Exterior
Exterior Feature Brick, Cement/Concrete, Wood Products
Garage Spaces 3.0
Utilities Available Cable Connected, Propane_, Septic System, Electric, Propane
Amenities Available Cable TV, Fenced-Fully, Hot Tub/Spa, Outbuildings, Patio, Propane, RV Parking
View Y/N Yes
View Territorial
Roof Type Composition
Garage Yes
Building
Lot Description Cul-De-Sac, Paved
Story One
Sewer Septic Tank
Water Public
New Construction No
Schools
Elementary Schools Maltby Elem
Middle Schools Hidden River Mid
High Schools Monroe High
School District Monroe
Others
Senior Community No
Acceptable Financing Cash Out, Conventional
Listing Terms Cash Out, Conventional
Read Less Info
Want to know what your home might be worth? Contact us for a FREE valuation!

Our team is ready to help you sell your home for the highest possible price ASAP

"Three Trees" icon indicates a listing provided courtesy of NWMLS.


