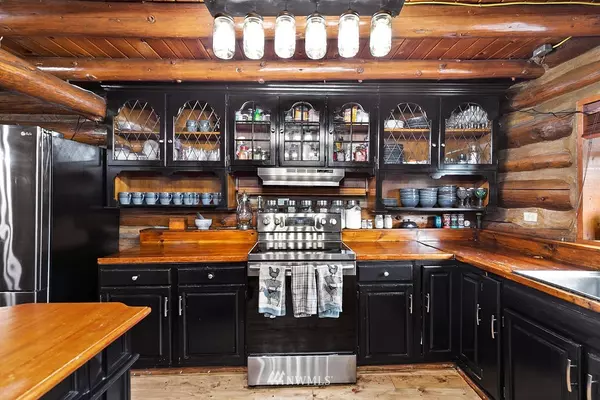Bought with eXp Realty
$550,000
$550,000
For more information regarding the value of a property, please contact us for a free consultation.
3 Beds
1.75 Baths
2,338 SqFt
SOLD DATE : 07/29/2021
Key Details
Sold Price $550,000
Property Type Single Family Home
Sub Type Residential
Listing Status Sold
Purchase Type For Sale
Square Footage 2,338 sqft
Price per Sqft $235
Subdivision Spanaway Lake
MLS Listing ID 1777260
Sold Date 07/29/21
Style 15 - Multi Level
Bedrooms 3
Full Baths 1
Year Built 1979
Annual Tax Amount $6,836
Lot Size 5.000 Acres
Property Description
Have you embraced the slower paced lifestyle over the last year? Or has its been your life long dream to live on acreage & own equestrian property? Either way, this impressively built log home on 5 acres allows you to act upon your realizations! Spend time outdoors with the animals + 3 stall barn & feed room. Get green & grow your own food in the flat open side yard. Enjoy the wood fireplace on crisp mornings & cool evenings and take in the scenery from the deck during meals. Stunning floor to ceiling windows & 3/4 bathroom on main. Upstairs features 2 bedrooms + bathroom then take the ladder up to the 3rd bedroom (perfect for the bunk room). Garage offers plenty of space including a partially finished attic. Inspection Report available!
Location
State WA
County Pierce
Area 99 - Spanaway
Rooms
Basement None
Interior
Interior Features Forced Air, Heat Pump, Ceramic Tile, Hardwood, Wall to Wall Carpet, Bath Off Primary, Ceiling Fan(s), Double Pane/Storm Window, Dining Room, Loft, Vaulted Ceiling(s)
Flooring Ceramic Tile, Hardwood, Carpet
Fireplaces Number 1
Fireplace true
Appliance Dishwasher, Range/Oven, Refrigerator
Exterior
Exterior Feature Log, Wood
Garage Spaces 2.0
Utilities Available Septic System, Electricity Available, Wood
Amenities Available Barn, Deck, Fenced-Partially, Outbuildings, RV Parking, Stable
View Y/N No
Roof Type Composition
Garage Yes
Building
Lot Description Secluded
Story Multi/Split
Sewer Septic Tank
Water Public
Architectural Style Cabin
New Construction No
Schools
School District Bethel
Others
Senior Community No
Acceptable Financing Cash Out, Conventional, FHA, VA Loan
Listing Terms Cash Out, Conventional, FHA, VA Loan
Read Less Info
Want to know what your home might be worth? Contact us for a FREE valuation!

Our team is ready to help you sell your home for the highest possible price ASAP

"Three Trees" icon indicates a listing provided courtesy of NWMLS.
"My job is to find and attract mastery-based agents to the office, protect the culture, and make sure everyone is happy! "







