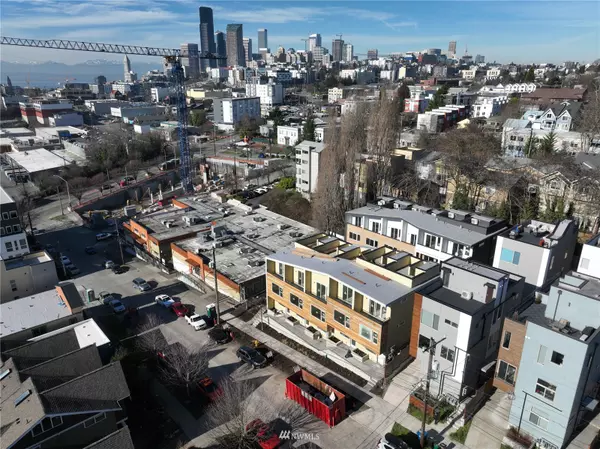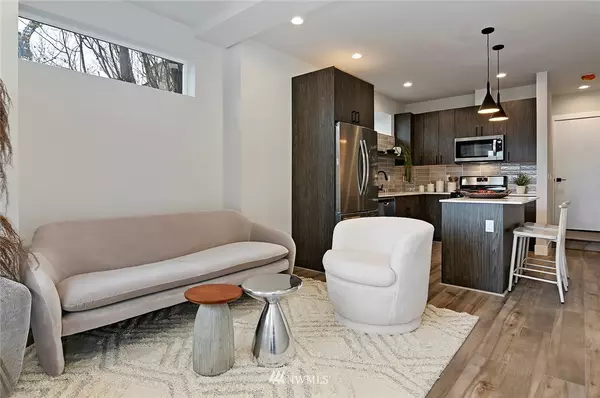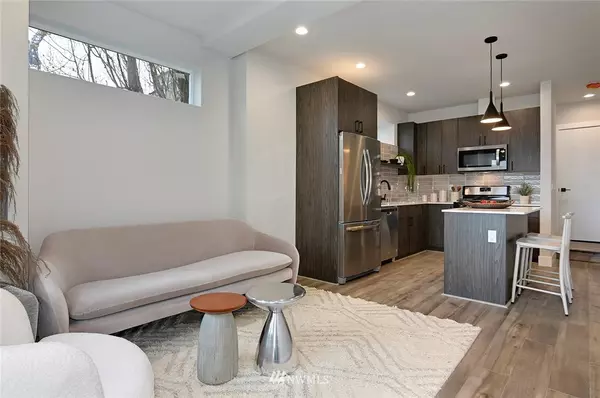Bought with Specialty Real Estate Group
$695,000
$695,000
For more information regarding the value of a property, please contact us for a free consultation.
2 Beds
2.25 Baths
1,291 SqFt
SOLD DATE : 06/10/2022
Key Details
Sold Price $695,000
Property Type Single Family Home
Sub Type Residential
Listing Status Sold
Purchase Type For Sale
Square Footage 1,291 sqft
Price per Sqft $538
Subdivision Central Area
MLS Listing ID 1912417
Sold Date 06/10/22
Style 32 - Townhouse
Bedrooms 2
Full Baths 1
Half Baths 1
Construction Status Under Construction
Year Built 2022
Annual Tax Amount $1
Lot Size 793 Sqft
Property Description
Presenting Jabooda Lane Garden. A community of Superb townhomes and rowhouses. Conveniently located near the confluence of I-5 & I-90, practically in the shadow of downtown Seattle with easy commute to eastside employment centers. Spacious 2Br/2.25Ba with roomy owner suite opens to private balcony, well-appointed ensuite bath has double sinks and rain shower. Notable features include pending 4-star Built Green, rooftop deck with Mt. Rainier view, tankless hot water, tile back splash. Pedestrian friendly location with an impressive 88 walk-score and only 0.5 mile from East Link Judkins Park station due to open in 2023. Dining and shopping options galore in nearby I.D. No HOA dues. DO NOT enter site WITHOUT appointments.
Location
State WA
County King
Area 390 - Central Seattle
Rooms
Basement None
Interior
Interior Features Ductless HP-Mini Split, Ceramic Tile, Wall to Wall Carpet, Bath Off Primary, Double Pane/Storm Window, Walk-In Closet(s), Water Heater
Flooring Ceramic Tile, Vinyl Plank, Carpet
Fireplace false
Appliance Dishwasher, Disposal, Microwave, Refrigerator, Stove/Range
Exterior
Exterior Feature Cement/Concrete, Wood
Community Features CCRs
Utilities Available High Speed Internet, Sewer Connected, Electricity Available
Amenities Available High Speed Internet, Rooftop Deck
View Y/N Yes
View Mountain(s), Territorial
Roof Type Flat
Garage No
Building
Lot Description Curbs, Open Space, Paved, Sidewalk
Story Multi/Split
Sewer Sewer Connected
Water Public
Architectural Style Contemporary
New Construction Yes
Construction Status Under Construction
Schools
Elementary Schools Bailey Gatzert
Middle Schools Wash Mid
High Schools Garfield High
School District Seattle
Others
Senior Community No
Acceptable Financing Cash Out, Conventional, FHA, VA Loan
Listing Terms Cash Out, Conventional, FHA, VA Loan
Read Less Info
Want to know what your home might be worth? Contact us for a FREE valuation!

Our team is ready to help you sell your home for the highest possible price ASAP

"Three Trees" icon indicates a listing provided courtesy of NWMLS.
"My job is to find and attract mastery-based agents to the office, protect the culture, and make sure everyone is happy! "







