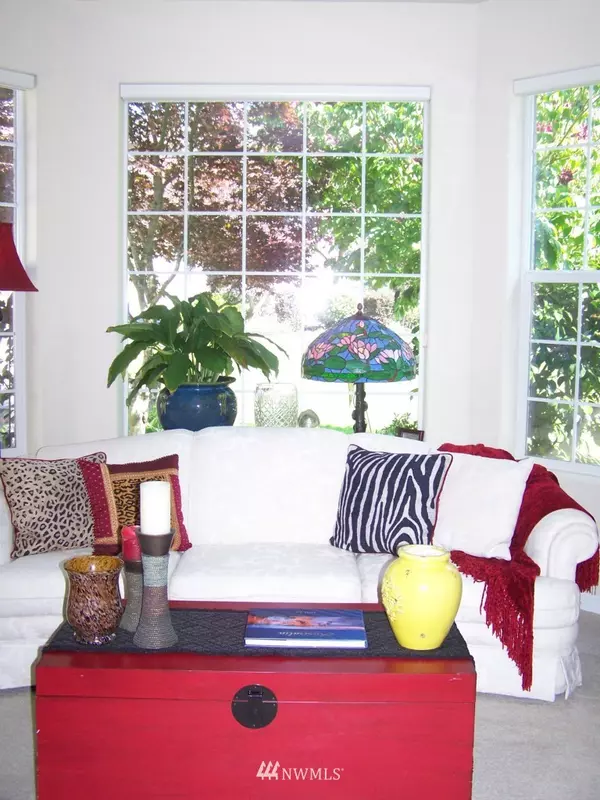Bought with John L. Scott LVW
$271,500
$263,500
3.0%For more information regarding the value of a property, please contact us for a free consultation.
5 Beds
3.5 Baths
3,084 SqFt
SOLD DATE : 06/20/2013
Key Details
Sold Price $271,500
Property Type Single Family Home
Sub Type Residential
Listing Status Sold
Purchase Type For Sale
Square Footage 3,084 sqft
Price per Sqft $88
Subdivision Columbia Heights
MLS Listing ID 436062
Sold Date 06/20/13
Style 16 - 1 Story w/Bsmnt.
Bedrooms 5
Full Baths 3
Half Baths 1
Year Built 1999
Annual Tax Amount $4,008
Property Description
Contemporary home built to last featuring an open floor plan & formal living rm with gas fireplace,w/3084 sq ft,Oak kitchen,extra eating area,formal dining rm,family rm,master suite has walk-in-shower.Daylight basement has TV rm-entertainment or Den,kitchen area 4th & 5th bedrm, full bath,laundry closet & abundant storage. Boulder stairs run down to lower deck. Enjoy a quite afternoon on the outside landing over looking the seasonal creek
Location
State WA
County Cowlitz
Area 406 - Columbia Heights
Rooms
Basement Daylight, Finished
Main Level Bedrooms 3
Interior
Interior Features Forced Air, Wall to Wall Carpet, Bath Off Primary, Dining Room, Walk-In Closet(s), FirePlace
Flooring Vinyl, Carpet
Fireplaces Number 1
Fireplace true
Appliance Dishwasher_, RangeOven_, Refrigerator_
Exterior
Exterior Feature Wood Products
Garage Spaces 3.0
Utilities Available Cable Connected, High Speed Internet, Natural Gas Available, Sewer Connected, Electric, Natural Gas Connected
Amenities Available Cable TV, Deck, Gas Available, High Speed Internet
Waterfront Description Creek
View Y/N Yes
View Territorial
Roof Type Composition
Garage Yes
Building
Lot Description Cul-De-Sac, Curbs, Paved, Sidewalk
Story One
Sewer Sewer Connected
Water Public
Architectural Style Contemporary
Schools
Elementary Schools Buyer To Verify
Middle Schools Huntington Jnr High
High Schools Kelso High
School District Kelso
Others
Senior Community No
Acceptable Financing Cash Out, Conventional
Listing Terms Cash Out, Conventional
Read Less Info
Want to know what your home might be worth? Contact us for a FREE valuation!

Our team is ready to help you sell your home for the highest possible price ASAP

"Three Trees" icon indicates a listing provided courtesy of NWMLS.
"My job is to find and attract mastery-based agents to the office, protect the culture, and make sure everyone is happy! "







