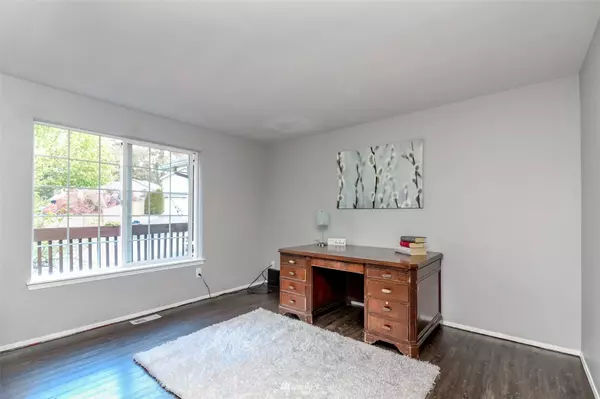Bought with Premier Real Estate Partners
$476,000
$459,500
3.6%For more information regarding the value of a property, please contact us for a free consultation.
4 Beds
2.5 Baths
1,832 SqFt
SOLD DATE : 06/21/2022
Key Details
Sold Price $476,000
Property Type Single Family Home
Sub Type Residential
Listing Status Sold
Purchase Type For Sale
Square Footage 1,832 sqft
Price per Sqft $259
Subdivision Garden Oaks
MLS Listing ID 1933136
Sold Date 06/21/22
Style 12 - 2 Story
Bedrooms 4
Full Baths 2
Half Baths 1
HOA Fees $25/mo
Year Built 1997
Annual Tax Amount $4,818
Lot Size 6,452 Sqft
Property Description
Open concept floor plan! Kitchen features stainless appliances, granite counters (w/undermount sink), island counter w/eating bar. Dining nook. Gas fireplace in Living rm. Oh, & there's a home office! Brand new carpet installed on upper level host to Primary Suite w/private bath & walk-in closet plus three guest bdrms & full bath. Recessed lighting, ceiling fans, white trim pack. Bring your favorite patio furniture to enjoy summer BBQs on the back deck in fully fenced back yard w/ room for a garden. Brand new roof! Tucked away on dead-end street next to tract, meaning no neighbors that side! Community offers park w/playground. Easy access to Mntn Hwy & WA-161 for commuting and only 10miles to JBLM East Gate.
Location
State WA
County Pierce
Area 122 - Graham
Rooms
Basement None
Interior
Interior Features Forced Air, Wall to Wall Carpet, Laminate, Bath Off Primary, Double Pane/Storm Window, Walk-In Pantry
Flooring Laminate, Carpet
Fireplaces Number 1
Fireplace true
Appliance Dishwasher, Microwave, Refrigerator, Stove/Range
Exterior
Exterior Feature Wood, Wood Products
Garage Spaces 2.0
Community Features CCRs
Utilities Available Sewer Connected, Electricity Available, Propane, Common Area Maintenance
Amenities Available Deck, Fenced-Fully
View Y/N Yes
View Territorial
Roof Type Composition
Garage Yes
Building
Lot Description Dead End Street, Paved
Story Two
Sewer Sewer Connected
Water Public
New Construction No
Schools
School District Bethel
Others
Senior Community No
Acceptable Financing Cash Out, Conventional, FHA, VA Loan
Listing Terms Cash Out, Conventional, FHA, VA Loan
Read Less Info
Want to know what your home might be worth? Contact us for a FREE valuation!

Our team is ready to help you sell your home for the highest possible price ASAP

"Three Trees" icon indicates a listing provided courtesy of NWMLS.

"My job is to find and attract mastery-based agents to the office, protect the culture, and make sure everyone is happy! "







