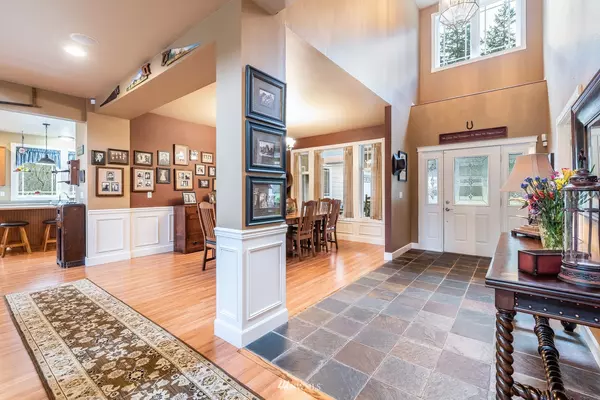Bought with Coldwell Banker Bain
$1,200,000
$1,250,000
4.0%For more information regarding the value of a property, please contact us for a free consultation.
4 Beds
5 Baths
4,457 SqFt
SOLD DATE : 07/01/2022
Key Details
Sold Price $1,200,000
Property Type Single Family Home
Sub Type Residential
Listing Status Sold
Purchase Type For Sale
Square Footage 4,457 sqft
Price per Sqft $269
Subdivision Elk Plain
MLS Listing ID 1917642
Sold Date 07/01/22
Style 12 - 2 Story
Bedrooms 4
Full Baths 4
Half Baths 2
Year Built 2004
Annual Tax Amount $11,685
Lot Size 5.020 Acres
Property Description
EVERYONE in your home will enjoy the LUXURY of this estate. GATED, LUXURY home on 5 secluded acres offers FOUR owner’s suites! Grand great room w/vaulted ceiling, FP, French doors to beautifully manicured backyard/large patio. Huge formal dining room. Office off the spacious foyer w/French doors. Open but well-defined floor plan w/plenty of elbow room for guests. Large wet bar/buffet area. Breakfast room leading to backyard. Double ovens in large, entertainer’s kitchen. Huge laundry/mud room w/powder room. First owner’s suite on main floor features a FP & JETTED tub. Split bedroom floor plan for the most privacy. Fully paved road & circular driveway at the end of the drive. Greenbelt all around property-It's an upscale cabin in the woods!
Location
State WA
County Pierce
Area 99 - Spanaway
Rooms
Basement None
Main Level Bedrooms 1
Interior
Interior Features Central A/C, Forced Air, Heat Pump, Second Primary Bedroom, Bath Off Primary, Built-In Vacuum, Ceiling Fan(s), Double Pane/Storm Window, Dining Room, French Doors, Hot Tub/Spa, Jetted Tub, Sprinkler System, Vaulted Ceiling(s), Walk-In Closet(s), Wired for Generator
Fireplaces Number 1
Fireplace true
Appliance Dishwasher, Double Oven, Dryer, Refrigerator, Stove/Range, Washer
Exterior
Exterior Feature Wood
Garage Spaces 5.0
Utilities Available Cable Connected, High Speed Internet, Natural Gas Available, Propane, Septic System, Electricity Available, Propane, Individual Well
Amenities Available Cable TV, Deck, Fenced-Fully, Gas Available, Gated Entry, High Speed Internet, Hot Tub/Spa, Irrigation, Outbuildings, Patio, Propane, RV Parking, Sprinkler System
View Y/N Yes
View Territorial
Roof Type Composition
Garage Yes
Building
Lot Description Cul-De-Sac, Dead End Street, Open Space, Paved
Story Two
Sewer Septic Tank
Water Individual Well
Architectural Style Traditional
New Construction No
Schools
Elementary Schools Shining Mtn Elem
Middle Schools Bethel Jnr High
High Schools Bethel High
School District Bethel
Others
Senior Community No
Acceptable Financing Cash Out, Conventional, Farm Home Loan, FHA, USDA Loan, VA Loan
Listing Terms Cash Out, Conventional, Farm Home Loan, FHA, USDA Loan, VA Loan
Read Less Info
Want to know what your home might be worth? Contact us for a FREE valuation!

Our team is ready to help you sell your home for the highest possible price ASAP

"Three Trees" icon indicates a listing provided courtesy of NWMLS.

"My job is to find and attract mastery-based agents to the office, protect the culture, and make sure everyone is happy! "







