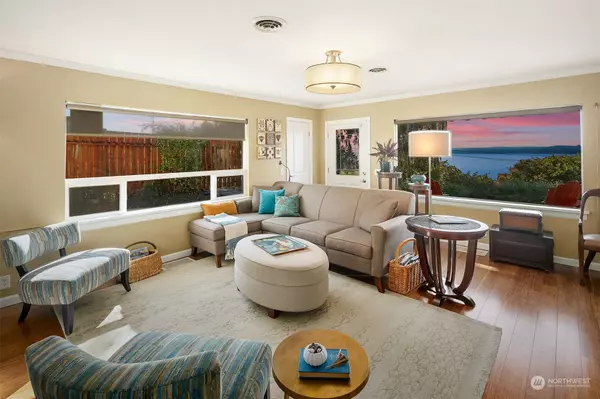Bought with Lake & Company
$975,000
$975,000
For more information regarding the value of a property, please contact us for a free consultation.
2 Beds
2 Baths
1,430 SqFt
SOLD DATE : 11/29/2022
Key Details
Sold Price $975,000
Property Type Single Family Home
Sub Type Residential
Listing Status Sold
Purchase Type For Sale
Square Footage 1,430 sqft
Price per Sqft $681
Subdivision Shorewood
MLS Listing ID 2011439
Sold Date 11/29/22
Style 10 - 1 Story
Bedrooms 2
Full Baths 2
Year Built 1951
Annual Tax Amount $8,084
Lot Size 0.283 Acres
Property Description
Enjoy spectacular SW-facing views of the Puget Sound & Olympic Mountains from this charming mid-century remodeled home. Open floorplan for entertaining w/a spacious living room w/built-ins & gas fireplace. Dining room w/large window taking in the beautiful sunsets. Updated kitchen w/stainless appliances, updated cabinets, counters, & a breakfast nook perfect for morning coffee. Spacious primary bedroom w/lavish spa-like bath w/vaulted ceilings, double vanity, heated floors/towel rack & oversized walk-in closet! 2nd bed & bath w/slider to the patio. Must-see outdoor entertainment space w/exotic wood decking, hot tub, brushed concrete, & expansive view! Large yard w/established gardens! Shorewood Beach Club Rights for a nominal yearly fee.
Location
State WA
County King
Area 130 - Burien/Normandy
Rooms
Basement None
Main Level Bedrooms 2
Interior
Interior Features Forced Air, Tankless Water Heater, Bamboo/Cork, Ceramic Tile, Laminate, Bath Off Primary, Double Pane/Storm Window, Dining Room, Security System, Skylight(s), Vaulted Ceiling(s), Walk-In Closet(s), Walk-In Pantry, Water Heater
Flooring Bamboo/Cork, Ceramic Tile, Laminate
Fireplaces Number 1
Fireplaces Type Gas
Fireplace true
Appliance Dishwasher, Microwave, Refrigerator, Stove/Range
Exterior
Exterior Feature Cement/Concrete, Wood
Garage Spaces 1.0
Community Features Community Waterfront/Pvt Beach
Utilities Available High Speed Internet, Natural Gas Available, Sewer Connected, Electricity Available, Natural Gas Connected
Amenities Available Fenced-Partially, Gas Available, High Speed Internet, Hot Tub/Spa, Outbuildings, Patio, Shop, Sprinkler System
View Y/N Yes
View Bay, Mountain(s), Sound
Roof Type Composition
Garage Yes
Building
Lot Description Dead End Street, Paved
Story One
Sewer Sewer Connected
Water Public
New Construction No
Schools
Elementary Schools Shorewood Elem
Middle Schools Cascade Mid
High Schools Evergreen High
School District Highline
Others
Senior Community No
Acceptable Financing Cash Out, Conventional, FHA, VA Loan
Listing Terms Cash Out, Conventional, FHA, VA Loan
Read Less Info
Want to know what your home might be worth? Contact us for a FREE valuation!

Our team is ready to help you sell your home for the highest possible price ASAP

"Three Trees" icon indicates a listing provided courtesy of NWMLS.
"My job is to find and attract mastery-based agents to the office, protect the culture, and make sure everyone is happy! "







