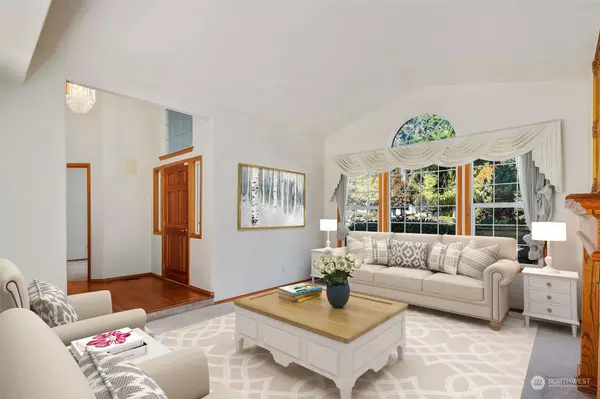Bought with Keller Williams Realty PS
$899,000
$899,000
For more information regarding the value of a property, please contact us for a free consultation.
5 Beds
2.5 Baths
2,890 SqFt
SOLD DATE : 02/15/2023
Key Details
Sold Price $899,000
Property Type Single Family Home
Sub Type Residential
Listing Status Sold
Purchase Type For Sale
Square Footage 2,890 sqft
Price per Sqft $311
Subdivision Gregory Heights
MLS Listing ID 2007171
Sold Date 02/15/23
Style 12 - 2 Story
Bedrooms 5
Full Baths 2
Half Baths 1
Year Built 1999
Annual Tax Amount $9,312
Lot Size 0.278 Acres
Property Description
Beautiful Gregory Heights home nestled in a stellar cul de suc. An excellent blend of gracious inviting spaces & comfort. Open floor plan w/ formal DR, LR w/vaulted ceilings & gas fireplace. Spacious FR set w/ gas fireplace, ½ guest bath, office/bonus room, LR. Rich newly refinished hardwood floors , open concept kitchen w/ a pantry & tons of cabinetry. Upstairs features a 5 piece primary BDR, spacious walk-in closet, 4 additional bdrs & full bath. Deck overlooking the private fully fenced, flat, over 12104 SF backyard surrounded by mature trees w/ abundance of space for entertaining, gardens, gazebo, firepit. Huge 3 Car garage & space for RV parking. Prime commuter location, close to DT Seattle, airport, Burien Olde Town Bars, beaches.
Location
State WA
County King
Area 130 - Burien/Normandy
Interior
Interior Features Forced Air, Hardwood, Laminate, Wall to Wall Carpet, Double Pane/Storm Window, Dining Room, Jetted Tub, Skylight(s), Vaulted Ceiling(s), Walk-In Pantry, Water Heater
Flooring Hardwood, Laminate, Carpet
Fireplaces Number 2
Fireplaces Type Gas
Fireplace true
Appliance Dishwasher, Dryer, Disposal, Microwave, Refrigerator, Stove/Range, Washer
Exterior
Exterior Feature Brick, Wood, Wood Products
Garage Spaces 3.0
Amenities Available Cable TV, Deck, Dog Run, Fenced-Fully, Gas Available, Hot Tub/Spa, Patio, RV Parking
View Y/N No
Roof Type Composition
Garage Yes
Building
Lot Description Cul-De-Sac, Paved
Story Two
Sewer Sewer Connected
Water Public
New Construction No
Schools
Elementary Schools Gregory Heights Elem
Middle Schools Sylvester Mid
High Schools Highline High
School District Highline
Others
Senior Community No
Acceptable Financing Cash Out, Conventional, FHA, VA Loan
Listing Terms Cash Out, Conventional, FHA, VA Loan
Read Less Info
Want to know what your home might be worth? Contact us for a FREE valuation!

Our team is ready to help you sell your home for the highest possible price ASAP

"Three Trees" icon indicates a listing provided courtesy of NWMLS.
"My job is to find and attract mastery-based agents to the office, protect the culture, and make sure everyone is happy! "







