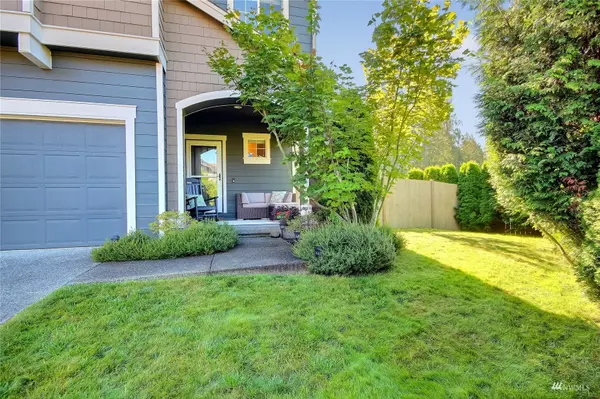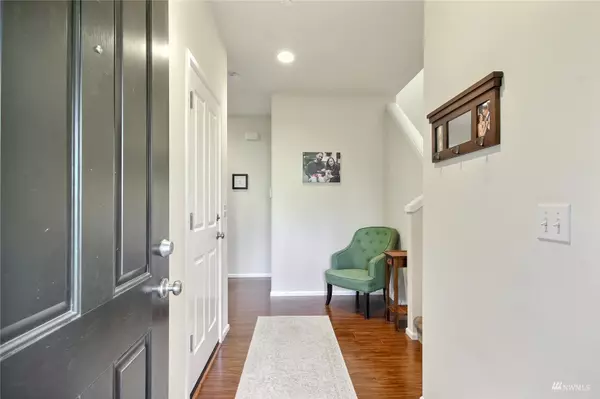Bought with Gillis Real Estate LLC
$655,000
$650,000
0.8%For more information regarding the value of a property, please contact us for a free consultation.
4 Beds
2.5 Baths
2,297 SqFt
SOLD DATE : 02/21/2023
Key Details
Sold Price $655,000
Property Type Single Family Home
Sub Type Residential
Listing Status Sold
Purchase Type For Sale
Square Footage 2,297 sqft
Price per Sqft $285
Subdivision Jovita
MLS Listing ID 1989658
Sold Date 02/21/23
Style 12 - 2 Story
Bedrooms 4
Full Baths 2
Half Baths 1
HOA Fees $48/ann
Year Built 2013
Annual Tax Amount $6,779
Lot Size 5,777 Sqft
Property Description
Located in the Auburn community of West Brooke this 2-story home w/ its outdoor front porch welcomes you in. It has 9ft ceilings, a formal dinning room, open concept living, kitchen & eating area on the main. S.S. appliances, lrg kitchen island, granite countertops & maple cabinets in the kitchen, the living room w/ built-in surround sound speakers, gas fireplace & ample room for lrg furniture. Have peace of mind w/ the homes security system - sensors on all windows & door openings on the main, glass break & overheating sensor, motion detector & fire alarm. See the Cascade mts. & Mt. Rainier from the prim. bedroom, relax in the soaker tub, play a game in your huge bonus room or unwind in your well maintained front/back yards. MUST SEE!!!
Location
State WA
County King
Area 100 - Jovita/West Hill
Rooms
Basement None
Interior
Interior Features Central A/C, Forced Air, Laminate, Wall to Wall Carpet, Bath Off Primary, Double Pane/Storm Window, Dining Room, Security System, Sprinkler System, Vaulted Ceiling(s), Walk-In Closet(s), Walk-In Pantry, FirePlace, Water Heater
Flooring Laminate, Vinyl, Carpet
Fireplaces Number 1
Fireplaces Type Gas
Fireplace true
Appliance Dishwasher_, Dryer, GarbageDisposal_, Microwave_, Refrigerator_, StoveRange_, Washer
Exterior
Exterior Feature Cement Planked, Wood Products
Garage Spaces 2.0
Community Features CCRs, Park, Playground
Amenities Available Cable TV, Fenced-Fully, Gas Available, High Speed Internet, Patio, Sprinkler System
View Y/N Yes
View See Remarks, Territorial
Roof Type Composition
Garage Yes
Building
Lot Description Corner Lot, Curbs, Dead End Street, Paved, Secluded, Sidewalk
Story Two
Builder Name D.R. Horton
Sewer Sewer Connected
Water Public
New Construction No
Schools
Elementary Schools Hedden Elem
Middle Schools Surprise Lake Mid
High Schools Fife High
School District Fife
Others
Senior Community No
Acceptable Financing Cash Out, Conventional, FHA, VA Loan
Listing Terms Cash Out, Conventional, FHA, VA Loan
Read Less Info
Want to know what your home might be worth? Contact us for a FREE valuation!

Our team is ready to help you sell your home for the highest possible price ASAP

"Three Trees" icon indicates a listing provided courtesy of NWMLS.
"My job is to find and attract mastery-based agents to the office, protect the culture, and make sure everyone is happy! "







