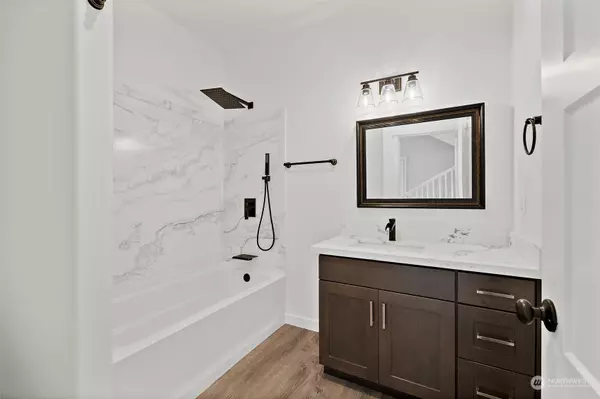Bought with Marketplace Sotheby's Int Rty
$798,888
$798,888
For more information regarding the value of a property, please contact us for a free consultation.
4 Beds
3.5 Baths
2,835 SqFt
SOLD DATE : 04/03/2023
Key Details
Sold Price $798,888
Property Type Single Family Home
Sub Type Residential
Listing Status Sold
Purchase Type For Sale
Square Footage 2,835 sqft
Price per Sqft $281
Subdivision Boulevard Park
MLS Listing ID 2044000
Sold Date 04/03/23
Style 32 - Townhouse
Bedrooms 4
Full Baths 3
Half Baths 1
Construction Status Completed
Year Built 2023
Annual Tax Amount $4,452
Lot Size 2,420 Sqft
Lot Dimensions 2,420
Property Description
Introducing Exciting & Vibrant Living For Today's New Lifestyle-Rainier View Townhouse.3-Oversize Luxury Townhouses Designed For Today's Busy Lifestyle. Potential*Golf Course,City & Territorial Views. TOWNHOUSE 2 With Gorgeous 2,835 SF, 4-Bedroom & 3.5-Luxury Bath. Creative Architectural Plan, State of Art Appliances Brings Joy Of Gourmet Cooking. Entertain Yr Guests W/ Built-In 32 Bottles Wine Cooler.Upper 3-Bedroom, Include Owner's Suite & Spa Ensuite,Walk in Closet & Private Deck. Lower Bedroom Ideal As Guest,Home Office or MIL. 280* Views Sundeck W/Hot/Cold Water, Gas Line. Sound Proof Window.3-Brand New Townhouse On Private Lane NO HOA. Townhouse 1 SOLD (P), Only 2 T-Homes Left, Hurry & Come Home To Rainier View Townhouse This Summer
Location
State WA
County King
Area 130 - Burien/Normandy
Rooms
Basement None
Interior
Interior Features Ceramic Tile, Wall to Wall Carpet, Bath Off Primary, Double Pane/Storm Window, Dining Room, High Tech Cabling, Triple Pane Windows, Walk-In Closet(s), Walk-In Pantry, Water Heater
Flooring Ceramic Tile, Engineered Hardwood, Carpet
Fireplaces Number 1
Fireplaces Type Gas
Fireplace true
Appliance Dishwasher, Double Oven, Dryer, Disposal, Microwave, Refrigerator, Stove/Range, Washer
Exterior
Exterior Feature Wood Products
Garage Spaces 2.0
Amenities Available Cable TV, Deck, Dog Run, Fenced-Fully, Gas Available, High Speed Internet, Patio, Rooftop Deck
View Y/N Yes
View City, Golf Course, Mountain(s), Partial, Territorial
Roof Type Flat
Garage Yes
Building
Lot Description Dead End Street, Paved, Sidewalk
Story Multi/Split
Builder Name EA General Construction LLC
Sewer Sewer Connected
Water Public
Architectural Style Northwest Contemporary
New Construction Yes
Construction Status Completed
Schools
Elementary Schools Beverly Park Elemat
Middle Schools Pacific Mid
High Schools Highline High
School District Highline
Others
Senior Community No
Acceptable Financing Cash Out, Conventional
Listing Terms Cash Out, Conventional
Read Less Info
Want to know what your home might be worth? Contact us for a FREE valuation!

Our team is ready to help you sell your home for the highest possible price ASAP

"Three Trees" icon indicates a listing provided courtesy of NWMLS.
"My job is to find and attract mastery-based agents to the office, protect the culture, and make sure everyone is happy! "







