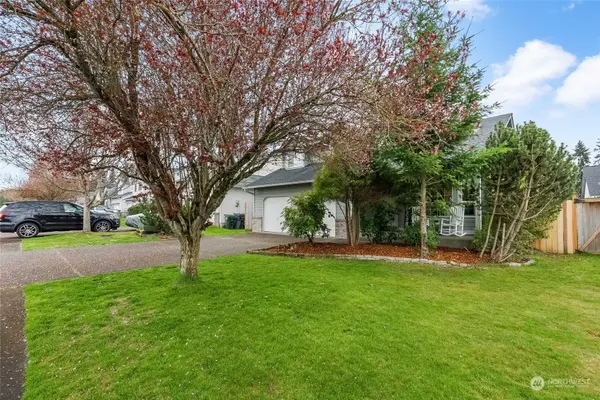Bought with Windermere Professional Prtnrs
$480,000
$470,000
2.1%For more information regarding the value of a property, please contact us for a free consultation.
3 Beds
2.5 Baths
1,782 SqFt
SOLD DATE : 05/31/2023
Key Details
Sold Price $480,000
Property Type Single Family Home
Sub Type Residential
Listing Status Sold
Purchase Type For Sale
Square Footage 1,782 sqft
Price per Sqft $269
Subdivision Frederickson
MLS Listing ID 2058880
Sold Date 05/31/23
Style 12 - 2 Story
Bedrooms 3
Full Baths 2
Half Baths 1
Year Built 2004
Annual Tax Amount $4,857
Lot Size 4,461 Sqft
Property Description
A 3 bed, 2.5 bath home featuring exceptional updates, AC, new roof & a floorplan w/ space for everyone. Enjoy open concept living between the incredible vaulted ceilings of the living/dining room or spacious kitchen/family room w/ elegant countertops, breakfast bar, ample cabinet space including a large pantry, & a gas fireplace. Upstairs, the massive primary bedroom carries a large walk-in closet, incredible updated 5 piece bath w/ soaking tub & impressive walk-shower. 2 more bedrooms & a full bath finish the upstairs. Out front you'll find a private/cozy porch. Outback, a fully fenced yard w/ space for bbqs & pets alike. A sizeable 2 car garage provides parking, shop space or storage. So close to schools, parks, shopping & much more.
Location
State WA
County Pierce
Area 89 - Graham/Frederickson
Rooms
Basement None
Interior
Interior Features Ceramic Tile, Wall to Wall Carpet, Double Pane/Storm Window, Dining Room, Vaulted Ceiling(s), Walk-In Closet(s), Walk-In Pantry, Water Heater
Flooring Ceramic Tile, Vinyl Plank, Carpet
Fireplaces Number 1
Fireplaces Type Gas
Fireplace true
Appliance Dishwasher, Dryer, Microwave, Stove/Range, Washer
Exterior
Exterior Feature Cement/Concrete, Wood
Garage Spaces 2.0
Community Features CCRs
Amenities Available Fenced-Fully, Gas Available, Patio
View Y/N No
Roof Type Composition
Garage Yes
Building
Lot Description Paved, Sidewalk
Story Two
Sewer Septic Tank
Water Public
New Construction No
Schools
Elementary Schools Pioneer Vly Elem
Middle Schools Liberty Jh
High Schools Graham-Kapowsin High
School District Bethel
Others
Senior Community No
Acceptable Financing Cash Out, Conventional, FHA, VA Loan
Listing Terms Cash Out, Conventional, FHA, VA Loan
Read Less Info
Want to know what your home might be worth? Contact us for a FREE valuation!

Our team is ready to help you sell your home for the highest possible price ASAP

"Three Trees" icon indicates a listing provided courtesy of NWMLS.

"My job is to find and attract mastery-based agents to the office, protect the culture, and make sure everyone is happy! "







