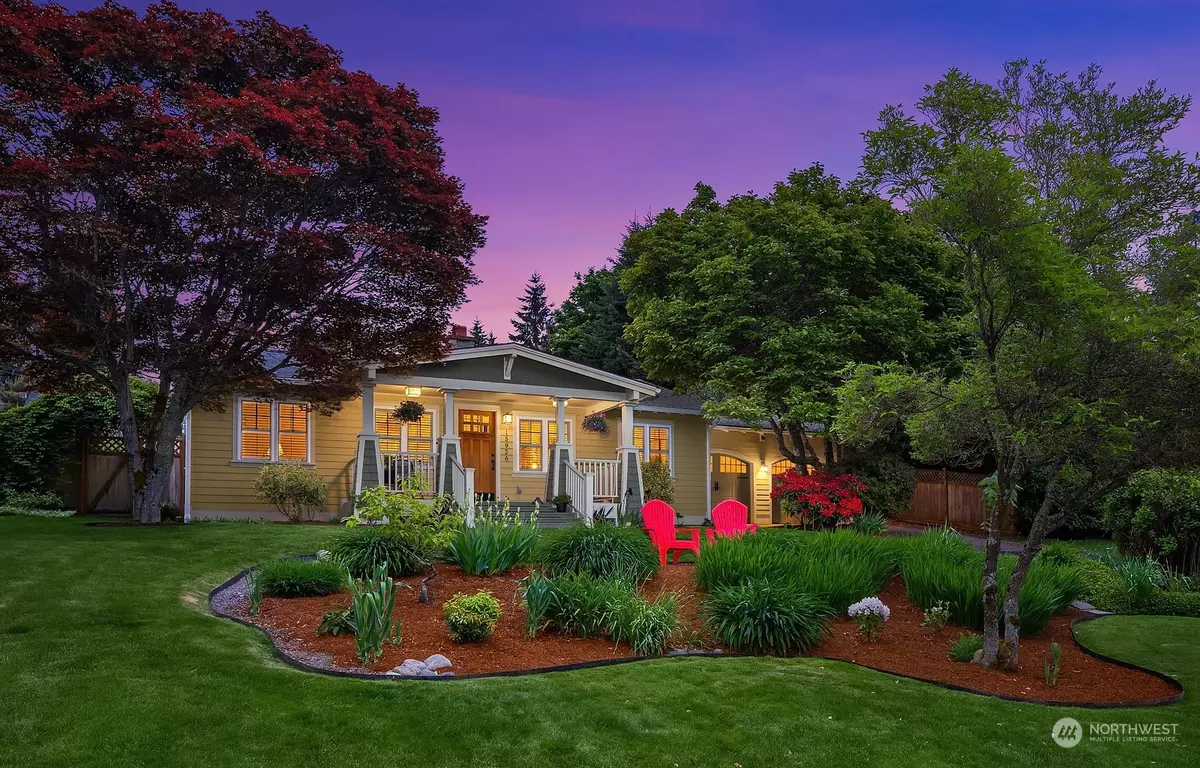Bought with Keller Williams Realty PS
$1,065,000
$975,000
9.2%For more information regarding the value of a property, please contact us for a free consultation.
4 Beds
2 Baths
2,260 SqFt
SOLD DATE : 06/27/2023
Key Details
Sold Price $1,065,000
Property Type Single Family Home
Sub Type Residential
Listing Status Sold
Purchase Type For Sale
Square Footage 2,260 sqft
Price per Sqft $471
Subdivision Gregory Heights
MLS Listing ID 2076142
Sold Date 06/27/23
Style 10 - 1 Story
Bedrooms 4
Full Baths 2
Year Built 1920
Annual Tax Amount $7,531
Lot Size 0.260 Acres
Property Description
Classic Craftsman elegance abounds in this 1920 one-level home that was lovingly and completely renovated in 2009 by the previous owner/architect and kept in pristine condition. Old-growth fir floors, custom millwork, bead board ceiling, and a wide and welcoming front porch are just some of the period details. Modern conveniences include CENTRAL AIR CONDITIONING, heated bathroom floors in both bathrooms, custom shutters, built-in speakers, luxe kitchen with high-end appliances, and a primary bedroom with a palatial ensuite bath and two-sided gas fireplace. A short walk to St Francis School and Gregory Heights Elementary. The layout of this home is perfect for all phases of life. Premium location adjacent to the water, and verdant parks.
Location
State WA
County King
Area _130Buriennormandypark
Rooms
Basement None
Main Level Bedrooms 4
Interior
Interior Features Ceramic Tile, Fir/Softwood, Bath Off Primary, Double Pane/Storm Window, Dining Room, Fireplace (Primary Bedroom), French Doors, High Tech Cabling, Skylight(s), Vaulted Ceiling(s), Fireplace
Flooring Ceramic Tile, Softwood
Fireplaces Number 2
Fireplaces Type Gas
Fireplace true
Appliance Dishwasher, Dryer, Disposal, Refrigerator, Stove/Range, Washer
Exterior
Exterior Feature Cement Planked
Garage Spaces 2.0
Amenities Available Deck, Fenced-Partially, Gas Available, High Speed Internet, Patio
View Y/N Yes
View See Remarks, Territorial
Roof Type Composition
Garage Yes
Building
Lot Description Paved
Story One
Sewer Sewer Connected
Water Public
New Construction No
Schools
School District Highline
Others
Senior Community No
Acceptable Financing Cash Out, Conventional, FHA, VA Loan
Listing Terms Cash Out, Conventional, FHA, VA Loan
Read Less Info
Want to know what your home might be worth? Contact us for a FREE valuation!

Our team is ready to help you sell your home for the highest possible price ASAP

"Three Trees" icon indicates a listing provided courtesy of NWMLS.
"My job is to find and attract mastery-based agents to the office, protect the culture, and make sure everyone is happy! "







