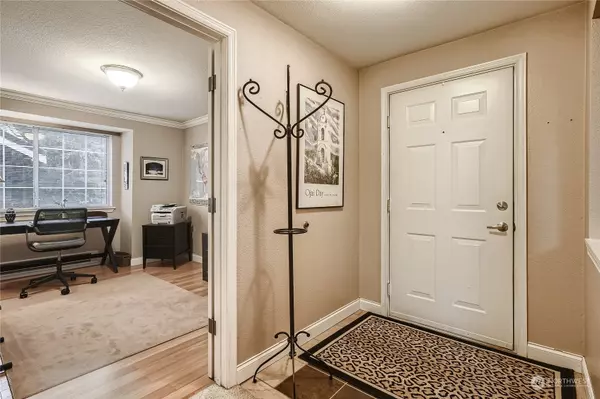Bought with Mosaic Realty
$550,000
$545,000
0.9%For more information regarding the value of a property, please contact us for a free consultation.
3 Beds
2 Baths
1,440 SqFt
SOLD DATE : 07/31/2023
Key Details
Sold Price $550,000
Property Type Condo
Sub Type Condominium
Listing Status Sold
Purchase Type For Sale
Square Footage 1,440 sqft
Price per Sqft $381
Subdivision Mill Creek Country Club
MLS Listing ID 2040035
Sold Date 07/31/23
Style 30 - Condo (1 Level)
Bedrooms 3
Full Baths 2
HOA Fees $619/mo
Year Built 1991
Annual Tax Amount $222
Property Description
Country Club Estates-a lifestyle you deserve! Remodeled top floor home, well designed galley kitchen w/granite countertop & quality cabinetry, BI wine cooler, breakfast bar, dining area, vaulted living rm warmed by a wood FP. Primary bdrm w/en-suite. 2nd bdrm is huge, 3rd bdrm/Den w/French doors. Updated bathrooms w/ granite, tile to ceiling tub surrounds. The privacy balcony surrounded with greenbelt, with miles of walking/biking trails through Mill Creek Nature Preserve. Storage room off balcony. W/D in unit. 1 covered parking, quality upgrades throughout. On Site amenities: clubhouse, indoor sport court, 2 outdoor heated pool, sauna, fitness center. walking distance to Mill Creek Town Center and convenience to Paine Field airport.
Location
State WA
County Snohomish
Area 740 - Everett/Mukilteo
Rooms
Main Level Bedrooms 3
Interior
Interior Features Ceramic Tile, Hardwood, Wall to Wall Carpet, Balcony/Deck/Patio, Cooking-Gas, Fireplace
Flooring Ceramic Tile, Hardwood, Carpet
Fireplaces Number 1
Fireplaces Type Wood Burning
Fireplace true
Appliance Dishwasher, Dryer, Disposal, Microwave, Refrigerator, Stove/Range, Washer
Exterior
Exterior Feature Wood, Wood Products
Community Features Athletic Court, Club House, Exercise Room, Game/Rec Rm, Playground, Pool, Sauna
View Y/N No
Roof Type Composition
Building
Lot Description Dead End Street, Secluded, Sidewalk
Story One
Architectural Style Traditional
New Construction No
Schools
School District Everett
Others
HOA Fee Include Common Area Maintenance, Earthquake Insurance, Garbage, Lawn Service, Sewer, Snow Removal, Water
Senior Community No
Acceptable Financing Cash Out, Conventional, FHA, VA Loan
Listing Terms Cash Out, Conventional, FHA, VA Loan
Read Less Info
Want to know what your home might be worth? Contact us for a FREE valuation!

Our team is ready to help you sell your home for the highest possible price ASAP

"Three Trees" icon indicates a listing provided courtesy of NWMLS.
"My job is to find and attract mastery-based agents to the office, protect the culture, and make sure everyone is happy! "







