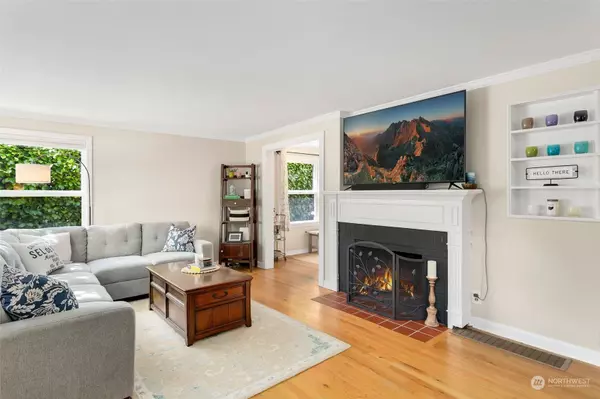Bought with Lynnmac Commercial, LLC
$610,000
$610,000
For more information regarding the value of a property, please contact us for a free consultation.
2 Beds
1 Bath
1,220 SqFt
SOLD DATE : 09/29/2023
Key Details
Sold Price $610,000
Property Type Single Family Home
Sub Type Residential
Listing Status Sold
Purchase Type For Sale
Square Footage 1,220 sqft
Price per Sqft $500
Subdivision Lake Burien
MLS Listing ID 2152034
Sold Date 09/29/23
Style 11 - 1 1/2 Story
Bedrooms 2
Full Baths 1
Year Built 1944
Annual Tax Amount $5,417
Lot Size 7,906 Sqft
Lot Dimensions 135x59x135x59
Property Description
This meticulous 1944 Cape Cod home combines vintage charm with modern updates. Enjoy an impressive kitchen remodel w/Quartz counters, ceramic tile backsplash, new flooring and cabinets offering ample storage. Original hardwoods add a touch of timeless sophistication, while an updated bathroom reflects modern design. Fresh paint throughout and NEW~W/D & H20 heater! Stay comfortable year-round with NEW gas furnace prepped for A/C, a wood burning fireplace, and double pane windows throughout. Discover a huge private backyard and patio (great possibility for DADU?) plus the wood burning FP & gazebo for great entertainment. Nestled in a quiet neighborhood of Lake Burien, close to parks & charming Olde Town Burien. Ideal location for commuters!
Location
State WA
County King
Area 130 - Burien/Normandy Park
Rooms
Basement None
Main Level Bedrooms 1
Interior
Interior Features Ceramic Tile, Hardwood, Wall to Wall Carpet, Double Pane/Storm Window, Fireplace
Flooring Ceramic Tile, Hardwood, Vinyl Plank, Carpet
Fireplaces Number 1
Fireplaces Type Wood Burning
Fireplace true
Appliance Dishwasher, Dryer, Microwave, Refrigerator, Stove/Range, Washer
Exterior
Exterior Feature Wood
Garage Spaces 1.0
Amenities Available Cabana/Gazebo, Deck, Fenced-Fully, Gas Available, Outbuildings, Patio, Shop
View Y/N Yes
View Mountain(s), Territorial
Roof Type Composition
Garage Yes
Building
Lot Description Curbs, Paved, Sidewalk
Sewer Sewer Connected
Water Public
Architectural Style Cape Cod
New Construction No
Schools
Elementary Schools Buyer To Verify
Middle Schools Buyer To Verify
High Schools Buyer To Verify
School District Highline
Others
Senior Community No
Acceptable Financing Cash Out, Conventional, FHA, VA Loan
Listing Terms Cash Out, Conventional, FHA, VA Loan
Read Less Info
Want to know what your home might be worth? Contact us for a FREE valuation!

Our team is ready to help you sell your home for the highest possible price ASAP

"Three Trees" icon indicates a listing provided courtesy of NWMLS.
"My job is to find and attract mastery-based agents to the office, protect the culture, and make sure everyone is happy! "







