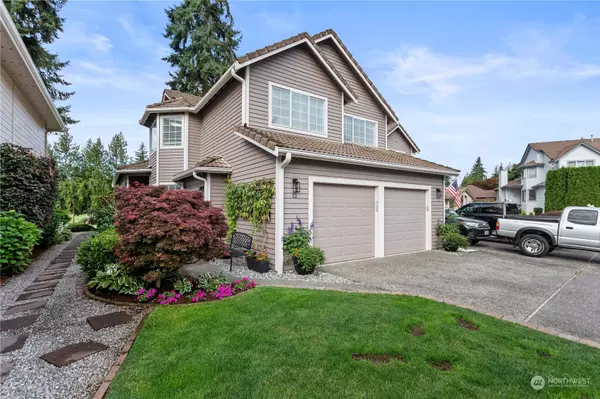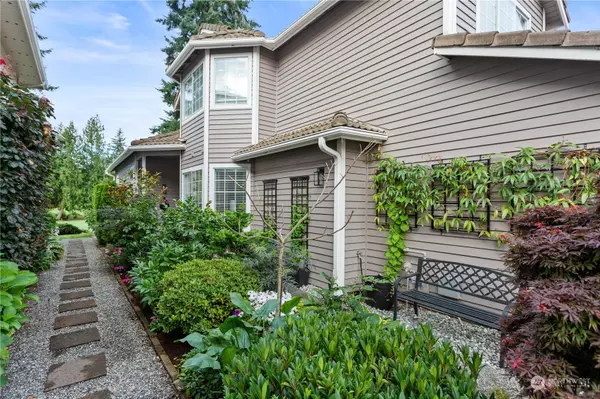Bought with Windermere RE North, Inc.
$989,000
$999,500
1.1%For more information regarding the value of a property, please contact us for a free consultation.
3 Beds
2.75 Baths
2,427 SqFt
SOLD DATE : 10/24/2023
Key Details
Sold Price $989,000
Property Type Single Family Home
Sub Type Residential
Listing Status Sold
Purchase Type For Sale
Square Footage 2,427 sqft
Price per Sqft $407
Subdivision Mill Creek Country Club
MLS Listing ID 2151573
Sold Date 10/24/23
Style 32 - Townhouse
Bedrooms 3
Full Baths 2
HOA Fees $79/ann
Year Built 1989
Annual Tax Amount $7,378
Lot Size 4,792 Sqft
Property Description
Situated on Mill Creek Golf & Country Club's 4th fairway the open floor plan & beautiful terrace garden make this 3-bed/2.75-bath home ideal for entertaining & relaxing in the secluded backyard. The main floor entry introduces a living room with high ceilings that opens up to the kitchen, deck & landscaped garden with views of the fairway & pond. Kitchen has granite countertops, stainless steel appliances & eating nook. Upstairs are 2 bedrooms & a primary suite with spa-like bathroom, fireplace, sitting area, walk-in closet & balcony. The main floor has a versatile den, complete with an adjoining 3/4 bath offering the flexibility to serve as a guest suite or office. Newer paint, lighting & fixtures. Dog Watch hidden fence installed 2021.
Location
State WA
County Snohomish
Area 740 - Everett/Mukilteo
Rooms
Basement None
Interior
Interior Features Ceramic Tile, Hardwood, Wall to Wall Carpet, Bath Off Primary, Dining Room, Fireplace (Primary Bedroom), French Doors, Vaulted Ceiling(s), Walk-In Closet(s), Fireplace, Water Heater
Flooring Ceramic Tile, Hardwood, Vinyl, Carpet
Fireplaces Number 2
Fireplaces Type Electric, Gas
Fireplace true
Appliance Dishwasher, Dryer, Disposal, Microwave, Refrigerator, Stove/Range, Washer
Exterior
Exterior Feature Wood
Garage Spaces 2.0
Community Features CCRs, Golf
Amenities Available Deck, High Speed Internet
View Y/N Yes
View Golf Course
Roof Type Tile
Garage Yes
Building
Lot Description Cul-De-Sac, Dead End Street, Paved
Story Multi/Split
Sewer Sewer Connected
Water Public
New Construction No
Schools
Elementary Schools Mill Creek Elem
Middle Schools Heatherwood Mid
High Schools Henry M. Jackson Hig
School District Everett
Others
Senior Community No
Acceptable Financing Cash Out, Conventional
Listing Terms Cash Out, Conventional
Read Less Info
Want to know what your home might be worth? Contact us for a FREE valuation!

Our team is ready to help you sell your home for the highest possible price ASAP

"Three Trees" icon indicates a listing provided courtesy of NWMLS.
"My job is to find and attract mastery-based agents to the office, protect the culture, and make sure everyone is happy! "







