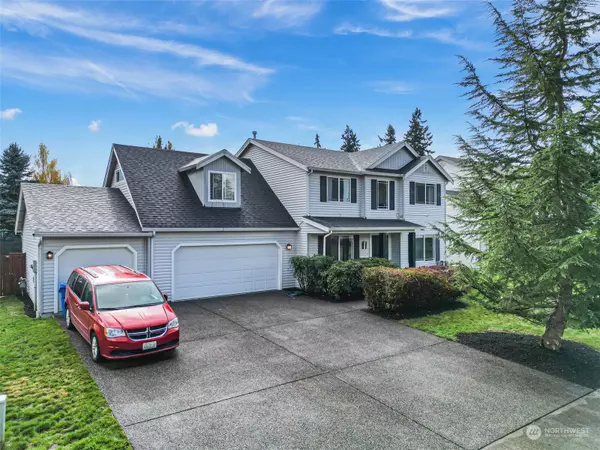Bought with KW Everett
$530,000
$520,000
1.9%For more information regarding the value of a property, please contact us for a free consultation.
3 Beds
2.5 Baths
2,328 SqFt
SOLD DATE : 11/30/2023
Key Details
Sold Price $530,000
Property Type Single Family Home
Sub Type Residential
Listing Status Sold
Purchase Type For Sale
Square Footage 2,328 sqft
Price per Sqft $227
Subdivision Fairway Estates
MLS Listing ID 2174620
Sold Date 11/30/23
Style 12 - 2 Story
Bedrooms 3
Full Baths 2
Half Baths 1
HOA Fees $70/qua
Year Built 1999
Annual Tax Amount $5,584
Lot Size 0.275 Acres
Property Description
Tucked in the gated community of Fairway estates is this well maintained and spacious home with its 2,328 square feet. Upon entry you will find a nice living space flanked by a dining room. Pass through the dining room into the remodeled kitchen with granite counters and an entertainers island that can hold 10 guests. The kitchen also has plenty of space to sit and enjoy the gas fireplace. The guest 1/2 bath is conveniently located across from the stairs. Head up to the sizable primary bedroom with attached ensuite and walk in closet. Bedrooms two and three are split by the bathroom and upstairs laundry room a bonus perk. The bonus room is spacious and is currently being used as a second primary. Come see all this home has to offer today.
Location
State WA
County Pierce
Area 99 - Spanaway
Rooms
Basement None
Interior
Interior Features Hardwood, Wall to Wall Carpet, Bath Off Primary, Ceiling Fan(s), Double Pane/Storm Window, Dining Room, Walk-In Pantry
Flooring Hardwood, Slate, Vinyl, Carpet
Fireplaces Type Gas
Fireplace false
Appliance Dishwasher, Microwave, Refrigerator, Stove/Range
Exterior
Exterior Feature Metal/Vinyl, Wood, Wood Products
Garage Spaces 3.0
Community Features CCRs, Gated, Park
Amenities Available Cable TV, Fenced-Fully, Gas Available, High Speed Internet
View Y/N Yes
View Territorial
Roof Type Composition
Garage Yes
Building
Lot Description Paved
Story Two
Sewer Sewer Connected
Water Public
Architectural Style Traditional
New Construction No
Schools
Elementary Schools Shining Mtn Elem
Middle Schools Bethel Jnr High
High Schools Bethel High
School District Bethel
Others
Senior Community No
Acceptable Financing Cash Out, Conventional, FHA, VA Loan
Listing Terms Cash Out, Conventional, FHA, VA Loan
Read Less Info
Want to know what your home might be worth? Contact us for a FREE valuation!

Our team is ready to help you sell your home for the highest possible price ASAP

"Three Trees" icon indicates a listing provided courtesy of NWMLS.
"My job is to find and attract mastery-based agents to the office, protect the culture, and make sure everyone is happy! "







