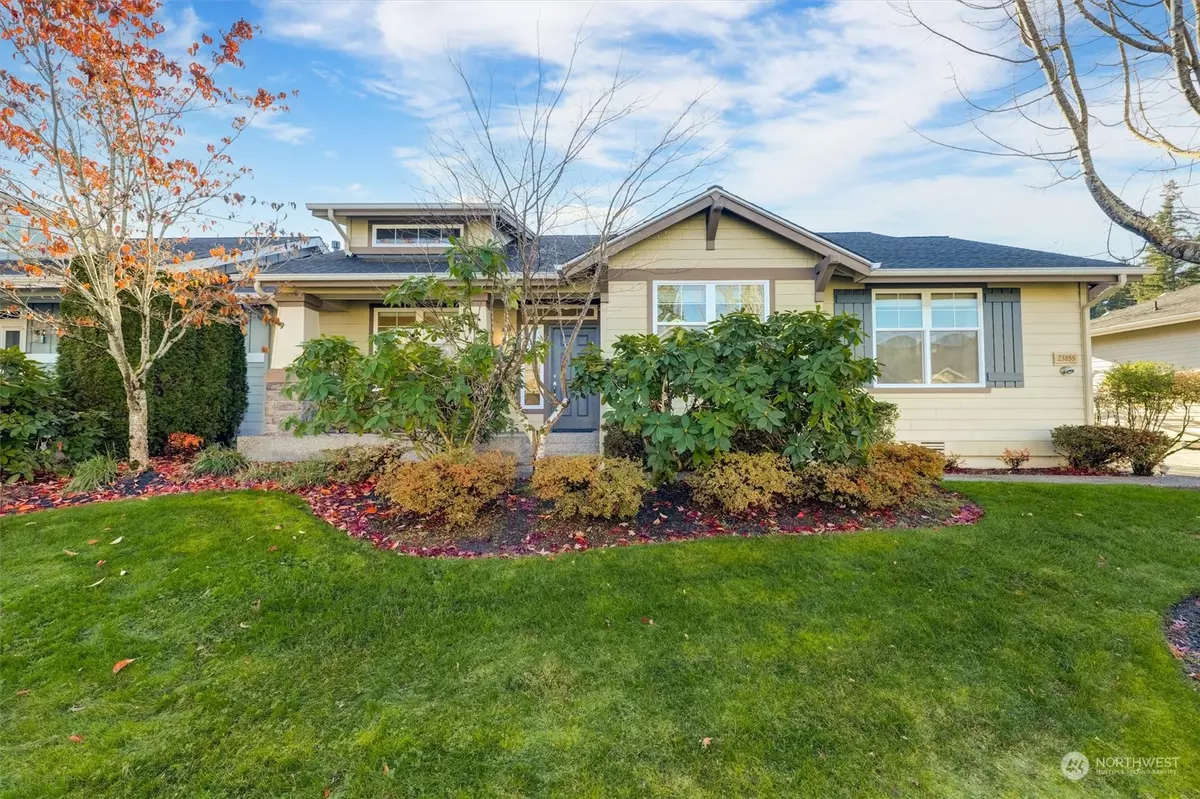Bought with Redfin
$875,000
$875,000
For more information regarding the value of a property, please contact us for a free consultation.
2 Beds
1.75 Baths
1,440 SqFt
SOLD DATE : 12/04/2023
Key Details
Sold Price $875,000
Property Type Single Family Home
Sub Type Residential
Listing Status Sold
Purchase Type For Sale
Square Footage 1,440 sqft
Price per Sqft $607
Subdivision Trilogy
MLS Listing ID 2178170
Sold Date 12/04/23
Style 10 - 1 Story
Bedrooms 2
Full Baths 1
HOA Fees $299/mo
Year Built 2010
Annual Tax Amount $7,893
Lot Size 4,234 Sqft
Property Description
Charming front porch sitting area welcomes you to the Orchard floorplan. Light-filled open great room perfect for entertaining. Gleaming hardwood floors and gas fireplace. Kitchen with large cooking island and breakfast bar, granite counters and stainless appliances. Glass doors to courtyard - with space for barbeque. Off of the entry is double doors to den. Hall to bedrooms. Double closets in primary bedroom. 2 car garage. extra storage. Air conditioning. Enjoy the active lifestyle that Trilogy at Redmond Ridge has to offer. Walking trails, golf, pickleball. Indoor swimming pool, spa and fitness center. Many social events & dining at the club house. Age 55 +community. (53 with HOA approval.)
Location
State WA
County King
Area 600 - Juanita/Woodinville
Rooms
Basement None
Main Level Bedrooms 2
Interior
Interior Features Hardwood, Wall to Wall Carpet, Bath Off Primary, Double Pane/Storm Window, Dining Room, Sprinkler System, Vaulted Ceiling(s), Walk-In Closet(s), Fireplace, Water Heater
Flooring Hardwood, Carpet
Fireplaces Number 1
Fireplaces Type Gas
Fireplace true
Appliance Dishwasher, Dryer, Disposal, Refrigerator, Washer
Exterior
Exterior Feature Stone, Wood Products
Garage Spaces 2.0
Community Features CCRs, Club House, Trail(s)
Amenities Available Fenced-Fully, Patio, Sprinkler System
View Y/N No
Roof Type Composition
Garage Yes
Building
Lot Description Paved
Story One
Builder Name Shea Homes
Sewer Sewer Connected
Water Public
Architectural Style Craftsman
New Construction No
Schools
School District Lake Washington
Others
Senior Community No
Acceptable Financing Cash Out, Conventional
Listing Terms Cash Out, Conventional
Read Less Info
Want to know what your home might be worth? Contact us for a FREE valuation!

Our team is ready to help you sell your home for the highest possible price ASAP

"Three Trees" icon indicates a listing provided courtesy of NWMLS.

"My job is to find and attract mastery-based agents to the office, protect the culture, and make sure everyone is happy! "







