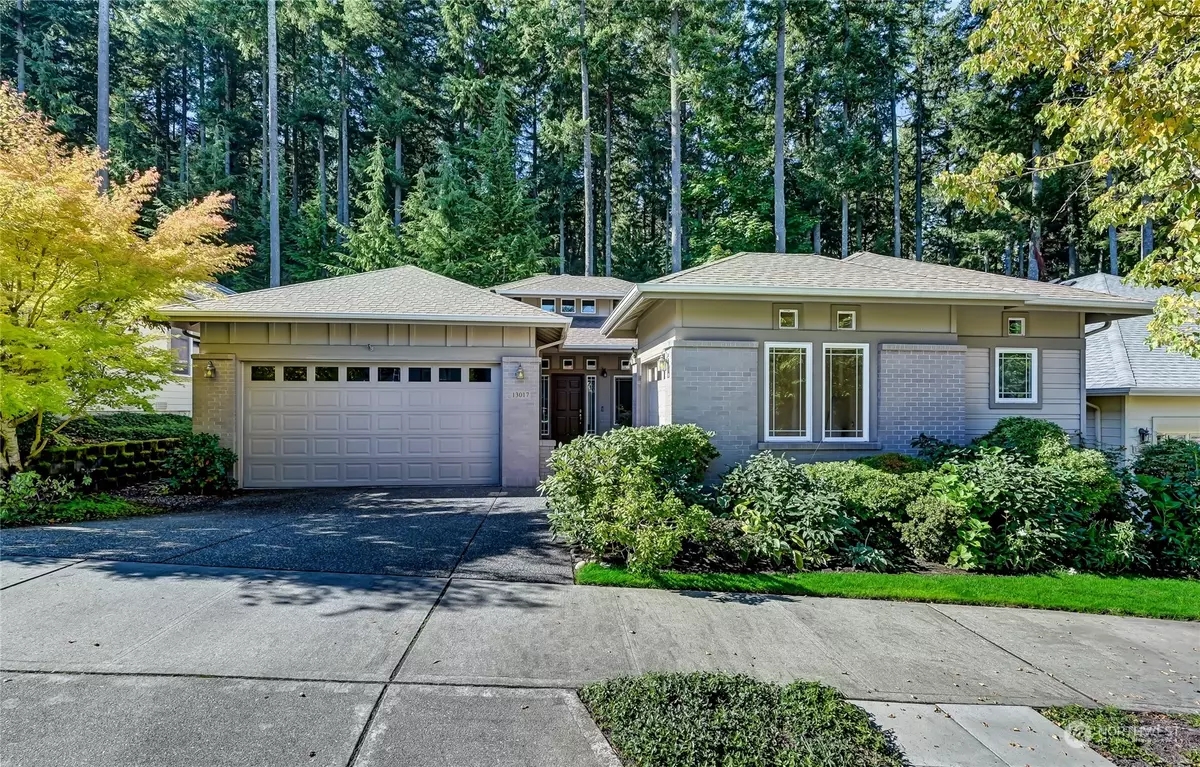Bought with COMPASS
$1,325,000
$1,398,000
5.2%For more information regarding the value of a property, please contact us for a free consultation.
2 Beds
2.5 Baths
2,165 SqFt
SOLD DATE : 12/20/2023
Key Details
Sold Price $1,325,000
Property Type Single Family Home
Sub Type Residential
Listing Status Sold
Purchase Type For Sale
Square Footage 2,165 sqft
Price per Sqft $612
Subdivision Trilogy
MLS Listing ID 2170416
Sold Date 12/20/23
Style 10 - 1 Story
Bedrooms 2
Full Baths 2
Half Baths 1
HOA Fees $299/mo
Year Built 2004
Annual Tax Amount $11,012
Lot Size 5,588 Sqft
Property Description
Enjoy panoramic greenbelt views from the main living areas of this comfortably elegant Hemlock plan home just a short stroll to the clubhouse. From the courtyard entry into the vaulted ceiling entry, step into the expansive the great room accented with white oak hardwoods, crisp quartz counters and dramatic double story windows. Serene owner’s suite w/2 walk-in closets & private bath w/a walk-in tub. Office w/a Murphy bed & desk set. 2nd bedroom w/a full bath. New interior paint. Expansive deck is surrounded by nature. 2 car + golf cart garage. A/C. Low HOA dues include the Trilogy clubhouse & amenities, trails, pickleball & tennis courts, indoor pool + front yard & sprinkler care. Pre-inspected. Ages 55+ (53+ w/HOA approval) no kids -18.
Location
State WA
County King
Area 600 - Juanita/Woodinville
Rooms
Basement None
Main Level Bedrooms 2
Interior
Interior Features Ceramic Tile, Hardwood, Wall to Wall Carpet, Second Primary Bedroom, Bath Off Primary, Double Pane/Storm Window, Dining Room, French Doors, Jetted Tub, Vaulted Ceiling(s), Walk-In Closet(s), Fireplace, Water Heater
Flooring Ceramic Tile, Hardwood, Vinyl, Carpet
Fireplaces Number 1
Fireplaces Type Gas
Fireplace true
Appliance Dishwasher, Dryer, Disposal, Microwave, Refrigerator, Stove/Range, Washer
Exterior
Exterior Feature Brick, Cement Planked, Wood
Garage Spaces 3.0
Pool Community
Community Features Age Restriction, Athletic Court, CCRs, Club House, Golf, Park, Playground, Trail(s)
Amenities Available Cable TV, Deck, Gas Available, High Speed Internet, Sprinkler System
View Y/N Yes
View Territorial
Roof Type Composition
Garage Yes
Building
Lot Description Curbs, Paved, Sidewalk
Story One
Sewer Sewer Connected
Water Public
New Construction No
Schools
School District Lake Washington
Others
Senior Community Yes
Acceptable Financing Cash Out, Conventional
Listing Terms Cash Out, Conventional
Read Less Info
Want to know what your home might be worth? Contact us for a FREE valuation!

Our team is ready to help you sell your home for the highest possible price ASAP

"Three Trees" icon indicates a listing provided courtesy of NWMLS.

"My job is to find and attract mastery-based agents to the office, protect the culture, and make sure everyone is happy! "







