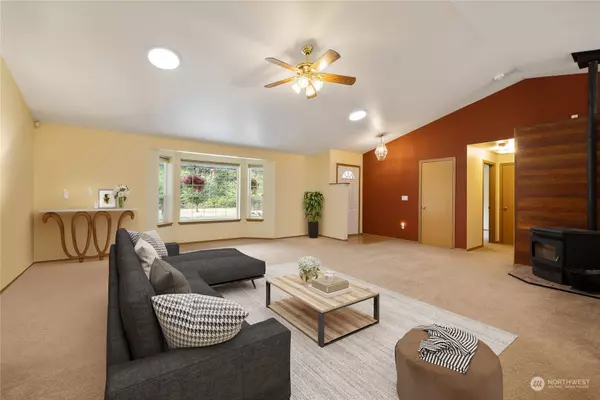Bought with American Dream Realty, LLC
$745,000
$749,999
0.7%For more information regarding the value of a property, please contact us for a free consultation.
3 Beds
2 Baths
2,624 SqFt
SOLD DATE : 03/08/2024
Key Details
Sold Price $745,000
Property Type Single Family Home
Sub Type Residential
Listing Status Sold
Purchase Type For Sale
Square Footage 2,624 sqft
Price per Sqft $283
Subdivision Graham
MLS Listing ID 2150097
Sold Date 03/08/24
Style 10 - 1 Story
Bedrooms 3
Full Baths 2
Year Built 2002
Annual Tax Amount $7,716
Lot Size 4.730 Acres
Property Description
Welcome to this ranch-style 3 bedroom 2 bath home that boasts open-concept living space with vaulted ceilings. The kitchen is complete with a convenient walk-in pantry. Relax in the hot tub, situated next to the primary bedroom. The home features tankless hot water and a state-of-the-art newly installed heat pump. There is an attached two-car garage and a detached garage with a workshop. Accommodate your RV with the generous carport featuring hookups. This expansive five-acre formerly Christmas Tree farm, offers the opportunity to restore it to its former splendor or create an impressive equestrian estate. Water spigots are located throughout the property, making maintenance effortless, and adding to the appeal of this remarkable property.
Location
State WA
County Pierce
Area 99 - Spanaway
Rooms
Basement None
Main Level Bedrooms 3
Interior
Interior Features Hardwood, Laminate, Wall to Wall Carpet, Bath Off Primary, Ceiling Fan(s), Double Pane/Storm Window, Dining Room, Hot Tub/Spa, Jetted Tub, Security System, Sprinkler System, Vaulted Ceiling(s), Walk-In Closet(s), Walk-In Pantry, Wired for Generator, Fireplace, Water Heater
Flooring Hardwood, Laminate, Carpet
Fireplaces Number 1
Fireplaces Type Pellet Stove
Fireplace true
Appliance Dishwasher, Microwave, Refrigerator, Stove/Range
Exterior
Exterior Feature Wood Products
Garage Spaces 5.0
Amenities Available Cable TV, Fenced-Partially, Gas Available, Green House, Hot Tub/Spa, Outbuildings, Patio, Propane, RV Parking, Shop
View Y/N Yes
View Territorial
Roof Type Composition
Garage Yes
Building
Lot Description Cul-De-Sac, Dead End Street, Dirt Road, Open Space, Secluded, Value In Land
Story One
Builder Name Carriage House
Sewer Septic Tank
Water Individual Well
New Construction No
Schools
Elementary Schools Buyer To Verify
Middle Schools Buyer To Verify
High Schools Buyer To Verify
School District Bethel
Others
Senior Community No
Acceptable Financing Cash Out, Conventional, FHA, VA Loan
Listing Terms Cash Out, Conventional, FHA, VA Loan
Read Less Info
Want to know what your home might be worth? Contact us for a FREE valuation!

Our team is ready to help you sell your home for the highest possible price ASAP

"Three Trees" icon indicates a listing provided courtesy of NWMLS.

"My job is to find and attract mastery-based agents to the office, protect the culture, and make sure everyone is happy! "







