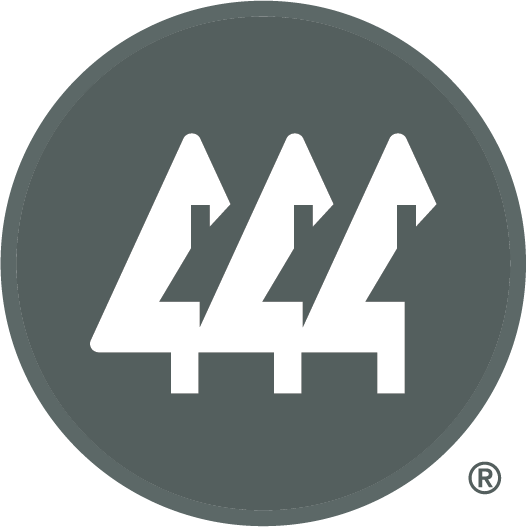Bought with COMPASS
$1,262,000
$949,000
33.0%For more information regarding the value of a property, please contact us for a free consultation.
3 Beds
1.75 Baths
1,600 SqFt
SOLD DATE : 03/08/2024
Key Details
Sold Price $1,262,000
Property Type Single Family Home
Sub Type Residential
Listing Status Sold
Purchase Type For Sale
Square Footage 1,600 sqft
Price per Sqft $788
Subdivision Kenmore
MLS Listing ID 2198457
Sold Date 03/08/24
Style 10 - 1 Story
Bedrooms 3
Full Baths 1
Year Built 1957
Annual Tax Amount $6,613
Lot Size 0.781 Acres
Property Sub-Type Residential
Property Description
Welcome home to this fully remodeled rambler in Kenmore. This house has been in one family since it was built in 1957. Original tongue and groove vaulted cedar ceilings in the kitchen, living room, bonus room, and laundry. New trim and paint throughout. Roof installed in 2021. Kitchen features a double oven, granite counters and stainless steel appliances. Large patio off living room and bonus room for plenty of entertaining. Fully fenced backyard, cedar chip area for play set, vegetable garden, or dog run. Primary bed features a walk in closet with California closet system, en-suite with marble, bidet, and designer finishes. Laundry room off the bonus with new cabinets installed in 2024. Huge yard. Northshore schools, close to everything.
Location
State WA
County King
Area 720 - Lake Forest Park
Rooms
Basement None
Main Level Bedrooms 3
Interior
Interior Features Concrete, Bath Off Primary, Dining Room, Vaulted Ceiling(s), Walk-In Closet(s), Fireplace, Water Heater
Flooring Concrete, Marble, Vinyl
Fireplaces Number 1
Fireplaces Type Wood Burning
Fireplace true
Appliance Dishwasher_, Double Oven, Dryer, GarbageDisposal_, Microwave_, Refrigerator_, StoveRange_, Washer
Exterior
Exterior Feature Wood
Garage Spaces 2.0
Amenities Available Fenced-Fully, Gas Available, High Speed Internet, Outbuildings, Patio, Sprinkler System
Waterfront Description Creek
View Y/N Yes
View Territorial
Roof Type Composition
Garage Yes
Building
Lot Description Paved
Story One
Sewer Sewer Connected
Water Public
Architectural Style Contemporary
New Construction No
Schools
Elementary Schools Buyer To Verify
Middle Schools Buyer To Verify
High Schools Inglemoor Hs
School District Northshore
Others
Senior Community No
Acceptable Financing Cash Out, Conventional, FHA, VA Loan
Listing Terms Cash Out, Conventional, FHA, VA Loan
Read Less Info
Want to know what your home might be worth? Contact us for a FREE valuation!

Our team is ready to help you sell your home for the highest possible price ASAP

"Three Trees" icon indicates a listing provided courtesy of NWMLS.


