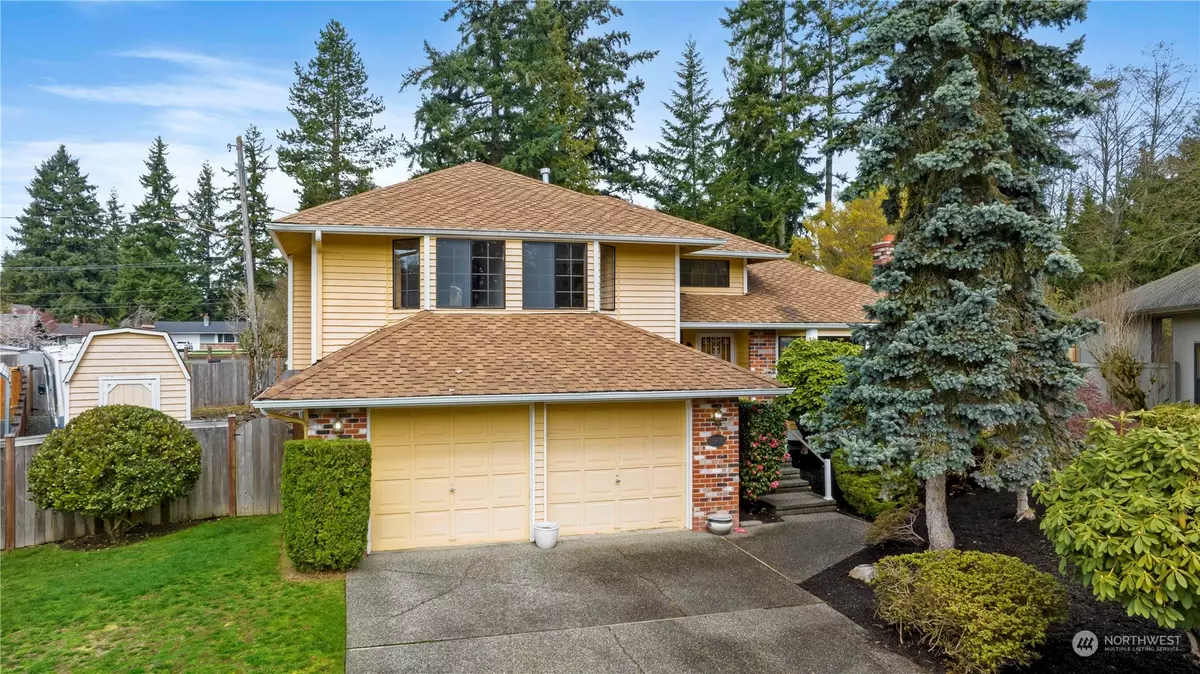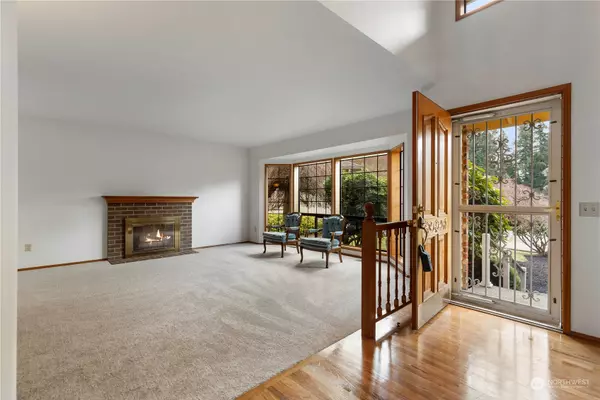Bought with The Preview Group
$1,050,000
$830,000
26.5%For more information regarding the value of a property, please contact us for a free consultation.
3 Beds
2.5 Baths
1,949 SqFt
SOLD DATE : 05/08/2024
Key Details
Sold Price $1,050,000
Property Type Single Family Home
Sub Type Residential
Listing Status Sold
Purchase Type For Sale
Square Footage 1,949 sqft
Price per Sqft $538
Subdivision Mill Creek
MLS Listing ID 2217501
Sold Date 05/08/24
Style 13 - Tri-Level
Bedrooms 3
Full Baths 2
Half Baths 1
Year Built 1987
Annual Tax Amount $7,851
Lot Size 8,713 Sqft
Property Description
Nestle on a private & peaceful cul de sac, boasting vaulted ceilings, skylights & an array of versatile living spaces. Freshly painted interior w/ new carpet, new furnace, new H2O htr & new stainless steel appliances. Main floor has a lg entertaining space w/wood burning fireplace, perfect for hosting gatherings & leisure activities. The upper level offers 3 bedrooms including a massive primary bedroom w/walk in closet & private bath. Spacious kitchen w/'eat-in dining area overlooking lg family room that opens to large deck & private back yard. Unusual back alley access to backyard with RV pkg. The lwr level has a lg family room. 1/2 bath, laundry & roomy 2-car garage ensuring ample storage. Elem & High School rate 9 out of 10. Come Quick!
Location
State WA
County Snohomish
Area 740 - Everett/Mukilteo
Rooms
Basement Daylight, Finished
Interior
Interior Features Ceramic Tile, Hardwood, Wall to Wall Carpet, Bath Off Primary, Double Pane/Storm Window, Dining Room, Walk-In Closet(s), Fireplace, Water Heater
Flooring Ceramic Tile, Hardwood, Carpet
Fireplaces Number 1
Fireplaces Type Wood Burning
Fireplace true
Appliance Dishwasher(s), Dryer(s), Disposal, Refrigerator(s), Stove(s)/Range(s), Washer(s)
Exterior
Exterior Feature Brick, Wood
Garage Spaces 2.0
Amenities Available Cable TV, Deck, Fenced-Partially, Patio, RV Parking
View Y/N Yes
View Territorial
Roof Type Composition
Garage Yes
Building
Lot Description Alley, Cul-De-Sac, Paved
Story Three Or More
Sewer Sewer Connected
Water Public
New Construction No
Schools
Elementary Schools Mill Creek Elem
Middle Schools Heatherwood Mid
High Schools Henry M. Jackson Hig
School District Everett
Others
Senior Community No
Acceptable Financing Cash Out, Conventional, FHA, VA Loan
Listing Terms Cash Out, Conventional, FHA, VA Loan
Read Less Info
Want to know what your home might be worth? Contact us for a FREE valuation!

Our team is ready to help you sell your home for the highest possible price ASAP

"Three Trees" icon indicates a listing provided courtesy of NWMLS.
"My job is to find and attract mastery-based agents to the office, protect the culture, and make sure everyone is happy! "







