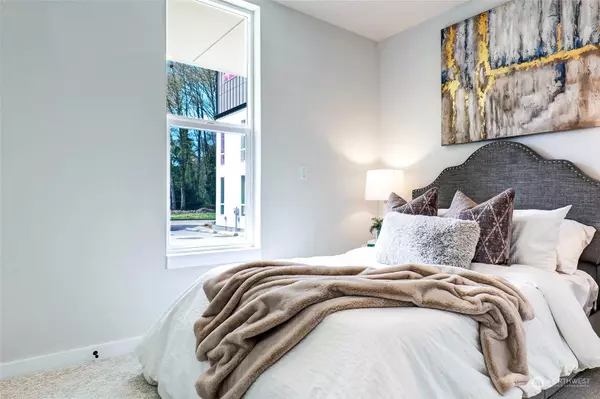Bought with Lions Realty Group
$830,000
$830,000
For more information regarding the value of a property, please contact us for a free consultation.
3 Beds
1.75 Baths
1,284 SqFt
SOLD DATE : 05/14/2024
Key Details
Sold Price $830,000
Property Type Single Family Home
Sub Type Residential
Listing Status Sold
Purchase Type For Sale
Square Footage 1,284 sqft
Price per Sqft $646
Subdivision Green Lake
MLS Listing ID 2203699
Sold Date 05/14/24
Style 32 - Townhouse
Bedrooms 3
Full Baths 1
Construction Status Presale
Year Built 2024
Annual Tax Amount $1
Lot Size 2,108 Sqft
Property Description
Introducing Greencity Homes' newest PRE-SALE collection in Green Lake w/ PARKING across the street from a serene park! Be greeted by sleek chef's kitchens boasting black SS appliances, open floor plans & natural finishes bathed in sunlight through expansive windows. Guest beds are equipped w/ adjacent full bath, while the entire upper level is reserved for a luxury primary suite - encompassing a walk-in closet, dual-sink vanity & rain shower! Above it all, unwind on your sun-soaked secluded rooftop deck w/ views. Indulge in all that this popular location offers – countless eateries, coffee, parks, the Kraken Ice Center & Thornton Creek! Commuting is a breeze w/ Northgate Light Rail & quick access to I-5/Hwy 99. Get in before they're gone!
Location
State WA
County King
Area 705 - Ballard/Greenlake
Rooms
Basement None
Main Level Bedrooms 2
Interior
Interior Features Ceramic Tile, Wall to Wall Carpet, Bath Off Primary, Double Pane/Storm Window, High Tech Cabling, Walk-In Pantry, Water Heater
Flooring Ceramic Tile, Engineered Hardwood, Carpet
Fireplace false
Appliance Dishwasher(s), Microwave(s), Refrigerator(s), Stove(s)/Range(s)
Exterior
Exterior Feature Cement Planked
Community Features CCRs
Amenities Available Electric Car Charging, Rooftop Deck
View Y/N Yes
View Mountain(s), Territorial
Roof Type Flat
Building
Lot Description Curbs, Paved, Sidewalk
Story Multi/Split
Builder Name GreenCity Development
Sewer Sewer Connected
Water Public
Architectural Style Modern
New Construction Yes
Construction Status Presale
Schools
Elementary Schools Viewlands
Middle Schools Robert Eagle Staff Middle School
High Schools Ingraham High
School District Seattle
Others
Senior Community No
Acceptable Financing Cash Out, Conventional
Listing Terms Cash Out, Conventional
Read Less Info
Want to know what your home might be worth? Contact us for a FREE valuation!

Our team is ready to help you sell your home for the highest possible price ASAP

"Three Trees" icon indicates a listing provided courtesy of NWMLS.
"My job is to find and attract mastery-based agents to the office, protect the culture, and make sure everyone is happy! "







