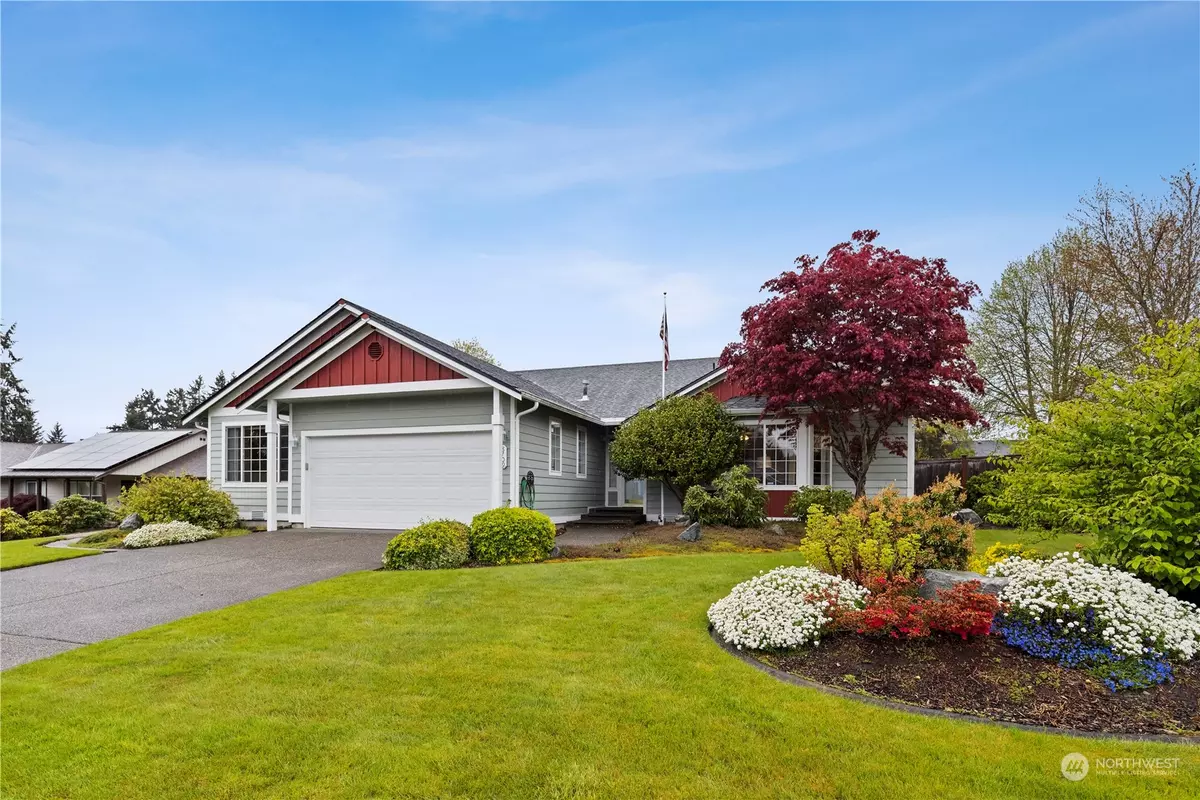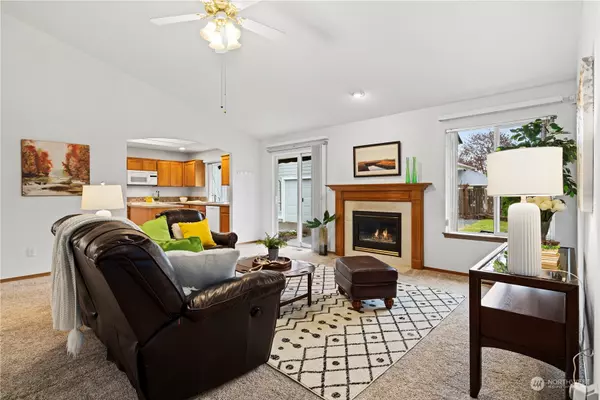Bought with eXp Realty
$635,000
$629,500
0.9%For more information regarding the value of a property, please contact us for a free consultation.
4 Beds
1.75 Baths
1,849 SqFt
SOLD DATE : 05/15/2024
Key Details
Sold Price $635,000
Property Type Single Family Home
Sub Type Residential
Listing Status Sold
Purchase Type For Sale
Square Footage 1,849 sqft
Price per Sqft $343
Subdivision Graham
MLS Listing ID 2220585
Sold Date 05/15/24
Style 10 - 1 Story
Bedrooms 4
Full Baths 1
HOA Fees $9/mo
Year Built 1997
Annual Tax Amount $5,921
Lot Size 0.332 Acres
Property Description
Do you need an office or a sunlit playroom? How would you like a huge secure 18' high garage to store your RV, tractor or boat? This incredible home has it all! Situated on a 1/3 landscaped flat acre lot with sprinkler system ready for gardening, patio for entertaining, lawn for playing. Spacious primary bedroom with a bay of windows, large double sink bath, walk-in closet. 2 good size guest bedrooms. The updated kitchen offers a built-in banquette with table for informal mealtimes, full dining room for larger gatherings. Newer carpet throughout, gas FPL in living room for cozy evenings, retractable awning, A/C, new fence, newer roof. Located near library & shopping in quiet neighborhood. This well kept home is a dream come true!
Location
State WA
County Pierce
Area 89 - Graham/Frederickson
Rooms
Basement None
Main Level Bedrooms 4
Interior
Interior Features Ceramic Tile, Wall to Wall Carpet, Bath Off Primary, Ceiling Fan(s), Double Pane/Storm Window, Dining Room, Vaulted Ceiling(s), Walk-In Closet(s), Fireplace, Water Heater
Flooring Ceramic Tile, Carpet
Fireplaces Number 1
Fireplaces Type Gas
Fireplace true
Appliance Dishwasher(s), Dryer(s), Disposal, Refrigerator(s), Stove(s)/Range(s), Washer(s)
Exterior
Exterior Feature Wood, Wood Products
Garage Spaces 5.0
Community Features CCRs
Amenities Available Cable TV, Fenced-Partially, Gas Available, High Speed Internet, Outbuildings, Patio, RV Parking, Shop, Sprinkler System
View Y/N Yes
View Territorial
Roof Type Composition
Garage Yes
Building
Lot Description Curbs, Paved, Sidewalk
Story One
Builder Name Benum Enterprises Inc
Sewer Septic Tank
Water Community
Architectural Style Contemporary
New Construction No
Schools
Elementary Schools Kapowsin Elem
Middle Schools Frontier Jnr High
High Schools Graham-Kapowsin High
School District Bethel
Others
Senior Community No
Acceptable Financing Conventional, FHA, VA Loan
Listing Terms Conventional, FHA, VA Loan
Read Less Info
Want to know what your home might be worth? Contact us for a FREE valuation!

Our team is ready to help you sell your home for the highest possible price ASAP

"Three Trees" icon indicates a listing provided courtesy of NWMLS.
"My job is to find and attract mastery-based agents to the office, protect the culture, and make sure everyone is happy! "







