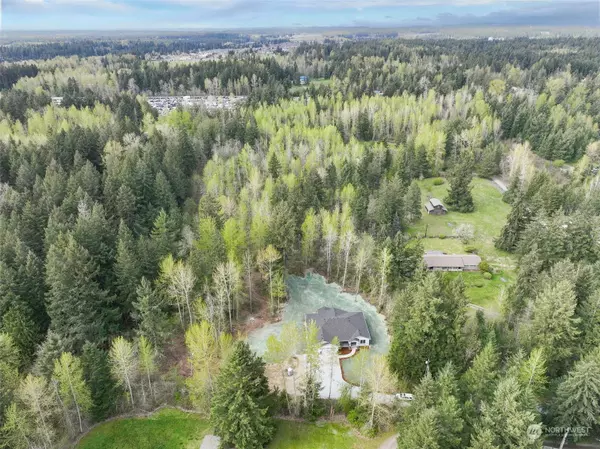Bought with Redfin
$892,000
$899,000
0.8%For more information regarding the value of a property, please contact us for a free consultation.
4 Beds
2.5 Baths
2,474 SqFt
SOLD DATE : 06/18/2024
Key Details
Sold Price $892,000
Property Type Single Family Home
Sub Type Residential
Listing Status Sold
Purchase Type For Sale
Square Footage 2,474 sqft
Price per Sqft $360
Subdivision Graham
MLS Listing ID 2223762
Sold Date 06/18/24
Style 10 - 1 Story
Bedrooms 4
Full Baths 2
Half Baths 1
Construction Status Completed
Year Built 2024
Annual Tax Amount $2,140
Lot Size 9.880 Acres
Lot Dimensions 1298.5 x 332.48
Property Description
New construction rambler on 9.88 acre lot, close to all amenities. This home boasts high end finishes from top to bottom! Front porch w/pine soffit ceilings & space for seating. Entry & main living area w/LVP flooring. Elegant dining room w/wainscoting & tray ceiling. Great room w/vaulted ceilings & living area w/gas FP. Breakfast nook w/slider to back patio. Chef's kitchen offers shaker cabinets, full height tile backsplash, quartz counters, SS appliances, large island & pantry! Owner's suite w/5 piece bath including stand alone tub & dual sink vanity w/quartz counters! 3 additional bedrooms, 1/2 bath & full bath. Utility room w/sink. Huge yard w/endless potential. Plenty of space to build a shop/ADU. No HOA.
Location
State WA
County Pierce
Area 89 - Graham/Frederickson
Rooms
Basement None
Main Level Bedrooms 4
Interior
Interior Features Wall to Wall Carpet, Laminate Hardwood, Ceiling Fan(s), Double Pane/Storm Window, Dining Room, Vaulted Ceiling(s), Walk-In Closet(s), Fireplace
Flooring Laminate, Carpet
Fireplaces Number 1
Fireplaces Type Gas
Fireplace true
Appliance Dishwasher(s), Microwave(s), Stove(s)/Range(s)
Exterior
Exterior Feature Cement/Concrete
Garage Spaces 3.0
Amenities Available Electric Car Charging, Propane, RV Parking
View Y/N Yes
View Territorial
Roof Type Composition
Garage Yes
Building
Lot Description Dead End Street, Dirt Road, Secluded
Story One
Sewer Septic Tank
Water Individual Well
New Construction Yes
Construction Status Completed
Schools
Elementary Schools Nelson Elem
Middle Schools Frontier Jnr High
High Schools Graham-Kapowsin High
School District Bethel
Others
Senior Community No
Acceptable Financing Cash Out, Conventional, FHA, VA Loan
Listing Terms Cash Out, Conventional, FHA, VA Loan
Read Less Info
Want to know what your home might be worth? Contact us for a FREE valuation!

Our team is ready to help you sell your home for the highest possible price ASAP

"Three Trees" icon indicates a listing provided courtesy of NWMLS.
"My job is to find and attract mastery-based agents to the office, protect the culture, and make sure everyone is happy! "







