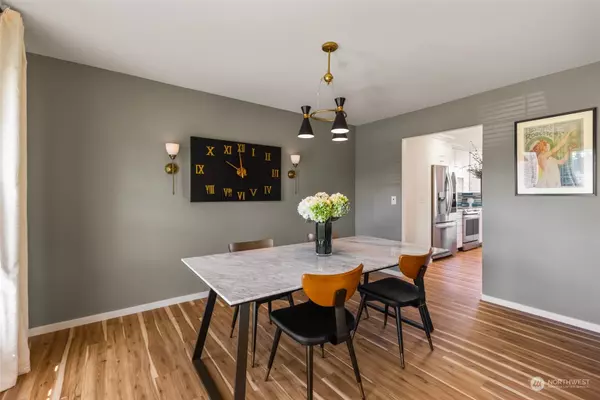Bought with Yelm Windermere Real Estate
$635,000
$628,000
1.1%For more information regarding the value of a property, please contact us for a free consultation.
3 Beds
2.5 Baths
2,700 SqFt
SOLD DATE : 06/20/2024
Key Details
Sold Price $635,000
Property Type Single Family Home
Sub Type Residential
Listing Status Sold
Purchase Type For Sale
Square Footage 2,700 sqft
Price per Sqft $235
Subdivision Lost Creek
MLS Listing ID 2237135
Sold Date 06/20/24
Style 12 - 2 Story
Bedrooms 3
Full Baths 2
Half Baths 1
HOA Fees $25/mo
Year Built 1999
Annual Tax Amount $6,319
Lot Size 0.275 Acres
Property Description
Stylish & MOVE IN READY in LOST CREEK w/ Partial Mt. Rainier Views. Large fully FENCED lot on a quiet cu-de-sac w/ 3 car tandem garage PLUS detached single garage that overlooks a huge yard; perfect for a hobbyist. True style w/ LVP, A/C & newly painted interiors; den/library; dining room & OPEN concept & updated island kitchen to family room w/ gas fireplace; w/ stainless appliances; quartz counters; custom pull outs & tons of storage/cabinets; all flowing to rear entertainment sized deck w/ retractable awning. Upper level holds bedrooms; primary w/ large ensuite bath & walk in closet. LARGE Bonus Room over garage for added space & tons of storage. Close to JBLM, Cross Base Highway; all services & schools. Rare & move in ready.
Location
State WA
County Pierce
Area 89 - Graham/Frederickson
Rooms
Basement None
Interior
Interior Features Hardwood, Wall to Wall Carpet, Wired for Generator, Bath Off Primary, Dining Room, Vaulted Ceiling(s), Walk-In Closet(s), Fireplace, Water Heater
Flooring Hardwood, Carpet
Fireplaces Number 1
Fireplaces Type Gas
Fireplace true
Appliance Dishwasher(s), Disposal, Microwave(s), Refrigerator(s), Stove(s)/Range(s)
Exterior
Exterior Feature Stone, Wood, Wood Products
Garage Spaces 3.0
View Y/N No
Roof Type Composition
Garage Yes
Building
Lot Description Cul-De-Sac
Story Two
Sewer Septic Tank
Water Public
Architectural Style Traditional
New Construction No
Schools
Elementary Schools Nelson Elem
Middle Schools Frontier Jnr High
High Schools Graham-Kapowsin High
School District Bethel
Others
Senior Community No
Acceptable Financing Conventional, FHA, VA Loan
Listing Terms Conventional, FHA, VA Loan
Read Less Info
Want to know what your home might be worth? Contact us for a FREE valuation!

Our team is ready to help you sell your home for the highest possible price ASAP

"Three Trees" icon indicates a listing provided courtesy of NWMLS.
"My job is to find and attract mastery-based agents to the office, protect the culture, and make sure everyone is happy! "







