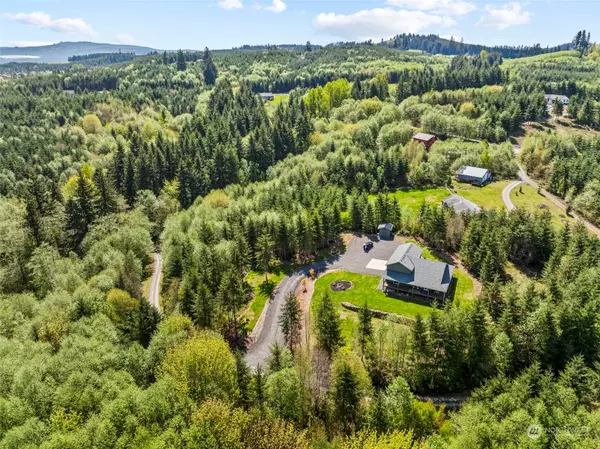Bought with ZNonMember-Office-MLS
$750,000
$769,900
2.6%For more information regarding the value of a property, please contact us for a free consultation.
4 Beds
2.25 Baths
2,593 SqFt
SOLD DATE : 07/03/2024
Key Details
Sold Price $750,000
Property Type Single Family Home
Sub Type Residential
Listing Status Sold
Purchase Type For Sale
Square Footage 2,593 sqft
Price per Sqft $289
Subdivision Castle Rock
MLS Listing ID 2229826
Sold Date 07/03/24
Style 12 - 2 Story
Bedrooms 4
Full Baths 1
Half Baths 1
Year Built 2021
Annual Tax Amount $5,362
Lot Size 5.000 Acres
Property Description
Welcome to serene country retreat! This newer construction home offers stunning mountain views and abundant natural light. French doors lead to a beautiful home office with custom cabinetry. Enjoy the warmth of earth tones throughout, along with custom cabinets, granite counters, and stainless appliances in the gourmet kitchen. Vaulted ceilings, custom fixtures, and oversized trim add elegance. Relax on the large undercover deck that wraps around to the front door or retreat to the main floor primary suite with a custom bathroom and walk-in closet. Upstairs features three spacious rooms and a massive den/family room. Additional highlights include ample parking, a quarter bath off the open living area, and main floor utility off the garage.
Location
State WA
County Cowlitz
Area 414 - North County
Rooms
Basement None
Main Level Bedrooms 1
Interior
Interior Features Wall to Wall Carpet, Laminate, Wired for Generator, Bath Off Primary, Double Pane/Storm Window, Dining Room, French Doors, Vaulted Ceiling(s), Walk-In Closet(s)
Flooring Laminate, Carpet
Fireplace false
Appliance Dishwashers_, Double Oven, Dryer(s), GarbageDisposal_, Microwaves_, Refrigerators_, StovesRanges_, Washer(s)
Exterior
Exterior Feature Cement Planked
Garage Spaces 2.0
Amenities Available Deck, Outbuildings, Propane, RV Parking
View Y/N Yes
View Mountain(s), Territorial
Roof Type Composition
Garage Yes
Building
Lot Description Dead End Street, Dirt Road, Paved, Secluded
Story Two
Sewer Septic Tank
Water Individual Well
Architectural Style Traditional
New Construction No
Schools
Elementary Schools Toutle Lake Elem
Middle Schools Buyer To Verify
High Schools Toutle Lake High
School District Toutle Lake
Others
Senior Community No
Acceptable Financing Cash Out, Conventional, FHA, State Bond, VA Loan
Listing Terms Cash Out, Conventional, FHA, State Bond, VA Loan
Read Less Info
Want to know what your home might be worth? Contact us for a FREE valuation!

Our team is ready to help you sell your home for the highest possible price ASAP

"Three Trees" icon indicates a listing provided courtesy of NWMLS.
"My job is to find and attract mastery-based agents to the office, protect the culture, and make sure everyone is happy! "







