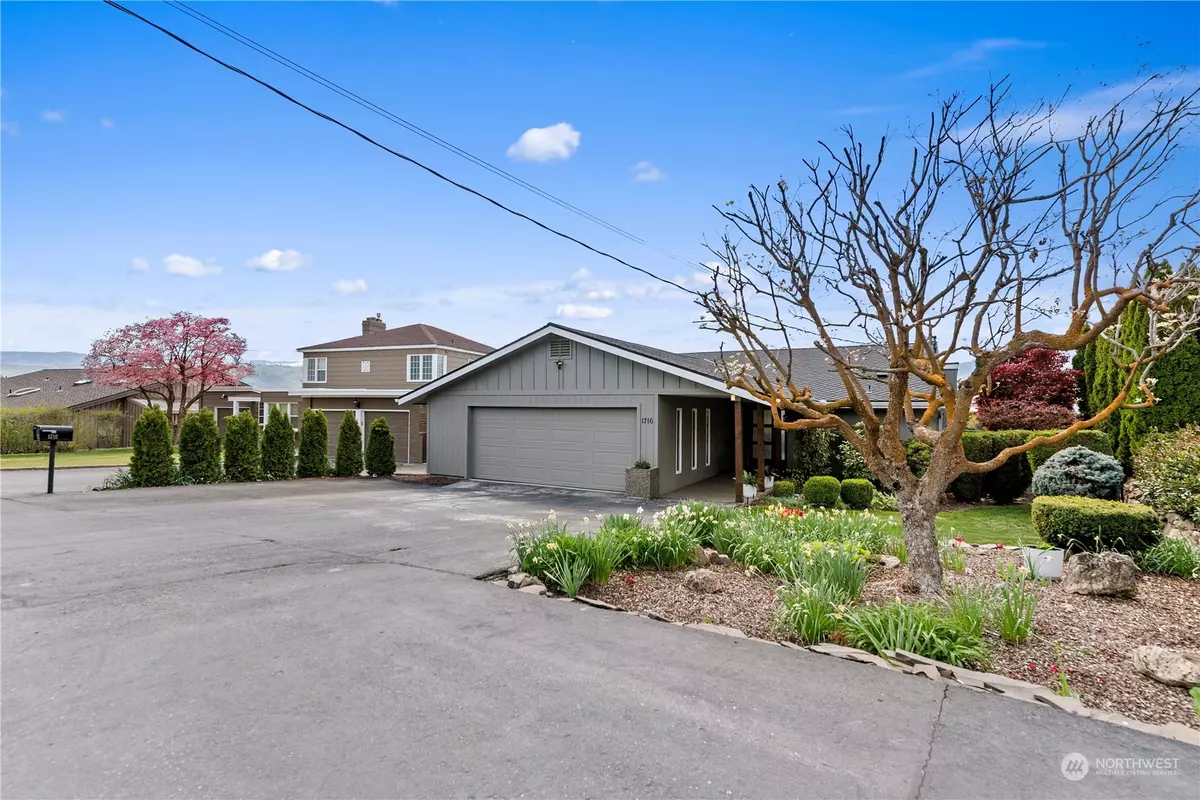Bought with Premier One Properties
$1,020,000
$1,025,000
0.5%For more information regarding the value of a property, please contact us for a free consultation.
3 Beds
3 Baths
3,570 SqFt
SOLD DATE : 07/23/2024
Key Details
Sold Price $1,020,000
Property Type Single Family Home
Sub Type Residential
Listing Status Sold
Purchase Type For Sale
Square Footage 3,570 sqft
Price per Sqft $285
Subdivision East Wenatchee
MLS Listing ID 2241045
Sold Date 07/23/24
Style 12 - 2 Story
Bedrooms 3
Full Baths 3
Year Built 1975
Annual Tax Amount $5,084
Lot Size 9,148 Sqft
Property Description
Absolutely stunning & rarely available golf course view home on coveted Country Club Drive. Located on the first fairway of the Wenatchee Golf and Country Club, this large home has been taken down to the studs, nothing has been overlooked in this gorgeous remodel! Large daylight rambler with panoramic golf course, territorial & western Mountain views, stunning setting. Huge bedrooms upstairs and down, including a primary on the main with course views. Corian slabs, beautiful hickory floors throughout, glass tiled kitchen featuring new stainless steel appliances. Primary bath has large walk in showers & heated floors. Tons of storage and built-ins. New Presidential 50 year roof & new siding and exterior paint.
Location
State WA
County Douglas
Area 970 - East Wenatchee
Rooms
Basement Finished
Main Level Bedrooms 2
Interior
Interior Features Ceramic Tile, Wall to Wall Carpet, Second Primary Bedroom, Bath Off Primary, Ceiling Fan(s), Sprinkler System, Walk-In Closet(s), Fireplace, Water Heater
Flooring Ceramic Tile, Engineered Hardwood, Carpet
Fireplaces Number 1
Fireplaces Type Electric
Fireplace true
Appliance Dishwashers_, GarbageDisposal_, Microwaves_, Refrigerators_, StovesRanges_
Exterior
Exterior Feature Wood
Garage Spaces 2.0
Community Features CCRs, Golf
Amenities Available Deck, Fenced-Partially, Irrigation, RV Parking, Sprinkler System
View Y/N Yes
View City, Golf Course, Mountain(s), Territorial
Roof Type Composition,See Remarks
Garage Yes
Building
Lot Description Paved
Story Two
Sewer Sewer Connected
Water Public
New Construction No
Schools
Elementary Schools Buyer To Verify
Middle Schools Buyer To Verify
High Schools Eastmont Snr High
School District Eastmont
Others
Senior Community No
Acceptable Financing Cash Out, Conventional
Listing Terms Cash Out, Conventional
Read Less Info
Want to know what your home might be worth? Contact us for a FREE valuation!

Our team is ready to help you sell your home for the highest possible price ASAP

"Three Trees" icon indicates a listing provided courtesy of NWMLS.
"My job is to find and attract mastery-based agents to the office, protect the culture, and make sure everyone is happy! "







