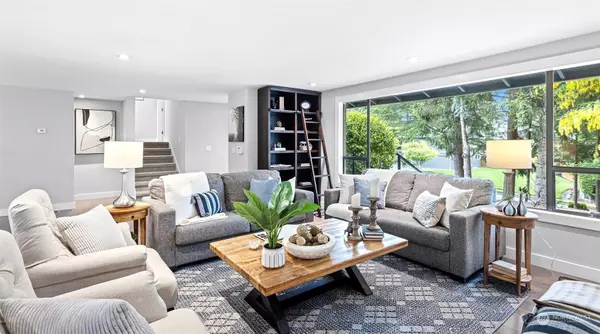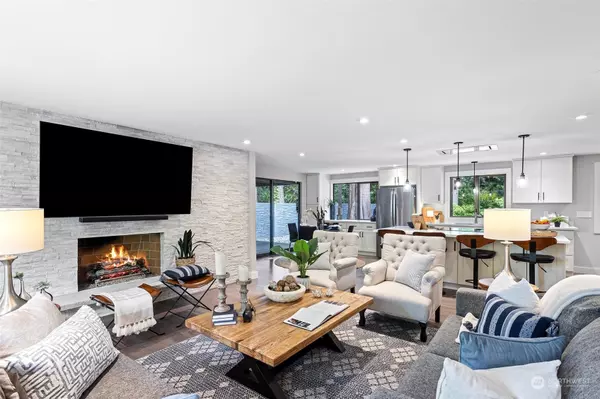Bought with Realty One Group Orca
$1,275,000
$1,334,900
4.5%For more information regarding the value of a property, please contact us for a free consultation.
4 Beds
2.5 Baths
2,304 SqFt
SOLD DATE : 07/23/2024
Key Details
Sold Price $1,275,000
Property Type Single Family Home
Sub Type Residential
Listing Status Sold
Purchase Type For Sale
Square Footage 2,304 sqft
Price per Sqft $553
Subdivision Perrinville
MLS Listing ID 2239854
Sold Date 07/23/24
Style 13 - Tri-Level
Bedrooms 4
Full Baths 2
Half Baths 1
Year Built 1970
Annual Tax Amount $6,986
Lot Size 0.320 Acres
Property Description
Welcome to your dream home with over $250k in quality updates inside & out! This open, well designed 4 Bedroom+ Den redefines the term "Turn Key". The backyard oasis is an entertainer's paradise, offering a 10 ft covered pergola, atop an expansive paver patio, rock wall, & 2 Flatscreen TV's included! The gigantic custom deck is complemented by an outdoor shower, privacy wall, & luxurious hot tub, creating an epic space for outdoor gatherings. Impressive gourmet kitchen boasts oversized quartz slab island w/ bar seating, induction cooktop, built in flush ceiling mounted remote controlled vent hood,& timeless white shaker style cabinets. Explore trails across the street in SW County Park, & walk to the shops & eateries of Perrinville Village!
Location
State WA
County Snohomish
Area 730 - Southwest Snohomish
Rooms
Basement None
Interior
Interior Features Ceramic Tile, Hardwood, Wall to Wall Carpet, Bath Off Primary, Double Pane/Storm Window, Dining Room, Hot Tub/Spa, Walk-In Pantry, Fireplace, Water Heater
Flooring Ceramic Tile, Hardwood, Carpet
Fireplaces Number 2
Fireplaces Type Gas
Fireplace true
Appliance Dishwasher(s), Dryer(s), Disposal, Refrigerator(s), Stove(s)/Range(s), Washer(s)
Exterior
Exterior Feature Brick, Wood
Garage Spaces 2.0
Community Features Park, Trail(s)
Amenities Available Cabana/Gazebo, Cable TV, Deck, Fenced-Fully, Hot Tub/Spa, Patio
View Y/N Yes
View Territorial
Roof Type Composition
Garage Yes
Building
Lot Description Dead End Street, Paved, Sidewalk
Story Three Or More
Sewer Sewer Connected
Water Public
New Construction No
Schools
Elementary Schools Buyer To Verify
Middle Schools Buyer To Verify
High Schools Buyer To Verify
School District Edmonds
Others
Senior Community No
Acceptable Financing Cash Out, Conventional, FHA, VA Loan
Listing Terms Cash Out, Conventional, FHA, VA Loan
Read Less Info
Want to know what your home might be worth? Contact us for a FREE valuation!

Our team is ready to help you sell your home for the highest possible price ASAP

"Three Trees" icon indicates a listing provided courtesy of NWMLS.

"My job is to find and attract mastery-based agents to the office, protect the culture, and make sure everyone is happy! "







