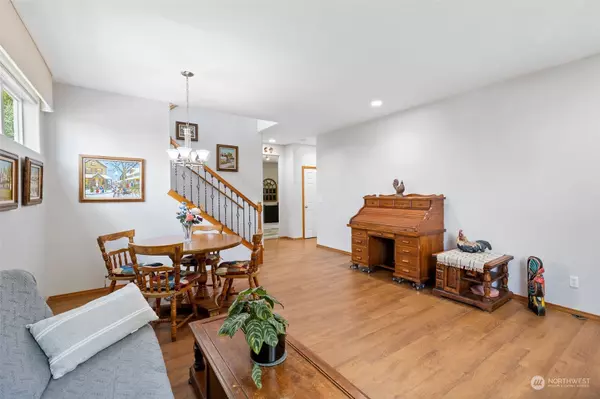Bought with Skyline Properties, Inc.
$960,000
$939,950
2.1%For more information regarding the value of a property, please contact us for a free consultation.
4 Beds
2.5 Baths
2,279 SqFt
SOLD DATE : 08/01/2024
Key Details
Sold Price $960,000
Property Type Condo
Sub Type Condominium
Listing Status Sold
Purchase Type For Sale
Square Footage 2,279 sqft
Price per Sqft $421
Subdivision Mill Creek
MLS Listing ID 2249994
Sold Date 08/01/24
Style 32 - Townhouse
Bedrooms 4
Full Baths 2
Half Baths 1
HOA Fees $56/ann
Year Built 2006
Annual Tax Amount $7,254
Lot Size 5,248 Sqft
Property Description
Remodeled 4 bedroom on the best lot in Wynwood Meadows! House backs to NGPA protected greenbelt, w/ peaceful, fully fenced backyard to enjoy on your new Composite deck! White quartz counters w/ stylish gray streaks, quartz backsplash, and enlarged island, greet you in the spacious kitchen! Family rm w/ stylish fireplace remodel, stone tiled w/ oak mantle, entertainment niche! Both rooms gaze out to the lush, private backyard! Durable newer ceramic-porcelin tile flooring in kitchen-family rm, Aqua Interlock flooring on 2nd floor, living rm! Vaulted Primary BR w/ views, fan, two closets! Newer roof & gas hot water tank! New insulated Garage door & SS dishwasher. 6-burner gas double oven (wired for electric). Solid neighborhood, good reserves!
Location
State WA
County Snohomish
Area 610 - Southeast Snohomish
Interior
Interior Features Ceramic Tile, Laminate, Balcony/Deck/Patio, Yard, Cooking-Electric, Cooking-Gas, Dryer-Electric, Ice Maker, Fireplace, Water Heater
Flooring Ceramic Tile, Laminate
Fireplaces Number 1
Fireplaces Type Gas
Fireplace true
Appliance Dishwasher(s), Double Oven, Dryer(s), Disposal, Refrigerator(s), Stove(s)/Range(s), Trash Compactor, Washer(s)
Exterior
Exterior Feature Cement/Concrete, Stone
Garage Spaces 2.0
Community Features High Speed Int Avail, Outside Entry
View Y/N Yes
View Territorial
Roof Type Composition
Garage Yes
Building
Lot Description Paved
Story Multi/Split
Architectural Style Craftsman
New Construction No
Schools
Elementary Schools Forest View Elem
Middle Schools Gateway Mid
High Schools Henry M. Jackson Hig
School District Everett
Others
HOA Fee Include Common Area Maintenance
Senior Community No
Acceptable Financing Cash Out, Conventional
Listing Terms Cash Out, Conventional
Read Less Info
Want to know what your home might be worth? Contact us for a FREE valuation!

Our team is ready to help you sell your home for the highest possible price ASAP

"Three Trees" icon indicates a listing provided courtesy of NWMLS.
"My job is to find and attract mastery-based agents to the office, protect the culture, and make sure everyone is happy! "







