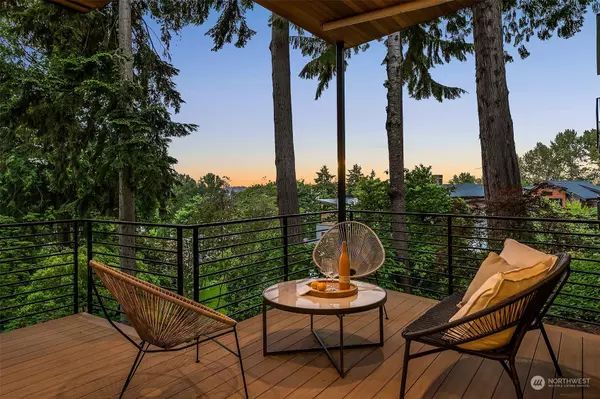Bought with COMPASS
$3,480,000
$3,500,000
0.6%For more information regarding the value of a property, please contact us for a free consultation.
5 Beds
4.75 Baths
4,509 SqFt
SOLD DATE : 08/12/2024
Key Details
Sold Price $3,480,000
Property Type Single Family Home
Sub Type Residential
Listing Status Sold
Purchase Type For Sale
Square Footage 4,509 sqft
Price per Sqft $771
Subdivision Houghton
MLS Listing ID 2268710
Sold Date 08/12/24
Style 18 - 2 Stories w/Bsmnt
Bedrooms 5
Full Baths 2
Half Baths 1
HOA Fees $20/ann
Year Built 2022
Annual Tax Amount $29,744
Lot Size 7,312 Sqft
Property Description
Ideally located in South Houghton and overlooking Yarrow Bay, this better than new home features stylish contemporary home design, an excellent floor plan, and is loaded with upgrades. An entertainers’ dream with an open and spacious great room anchored by a stunning 60” linear gas fireplace with lake views. The gourmet kitchen is well-equipped with a complete Sub-Zero + Wolf appliance package, Walnut cabinets, large island, and more. Main floor office and en-suite bedroom with 3/4 bath. Upstairs you’ll discover 4 beds including an en-suite and luxurious primary suite. Huge lower level rec room with wet bar, 3/4 bath, and access to covered patio and turf backyard. Set on a private lot in a cul-de-sac, access to the Cross Kirkland Corridor.
Location
State WA
County King
Area 560 - Kirkland/Bridle Trails
Rooms
Basement Daylight, Finished
Main Level Bedrooms 1
Interior
Interior Features Ceramic Tile, Hardwood, Wall to Wall Carpet, Bath Off Primary, Built-In Vacuum, Double Pane/Storm Window, Dining Room, Fireplace (Primary Bedroom), High Tech Cabling, Security System, Vaulted Ceiling(s), Walk-In Closet(s), Walk-In Pantry, Fireplace, Water Heater
Flooring Ceramic Tile, Hardwood, Carpet
Fireplaces Number 2
Fireplaces Type Gas
Fireplace true
Appliance Dishwasher(s), Double Oven, Dryer(s), Disposal, Microwave(s), Refrigerator(s), Stove(s)/Range(s), Washer(s)
Exterior
Exterior Feature Cement Planked, Stone
Garage Spaces 2.0
Amenities Available Cable TV, Deck, Dog Run, Electric Car Charging, Fenced-Fully, Gas Available, High Speed Internet, Patio
View Y/N Yes
View City, Lake, Mountain(s), Territorial
Roof Type Flat
Garage Yes
Building
Lot Description Cul-De-Sac, Curbs, Dead End Street, Paved, Sidewalk
Story Two
Builder Name Aspen Homes
Sewer Sewer Connected
Water Public
Architectural Style Northwest Contemporary
New Construction No
Schools
Elementary Schools Lakeview Elem
Middle Schools Kirkland Middle
High Schools Lake Wash High
School District Lake Washington
Others
Senior Community No
Acceptable Financing Cash Out, Conventional
Listing Terms Cash Out, Conventional
Read Less Info
Want to know what your home might be worth? Contact us for a FREE valuation!

Our team is ready to help you sell your home for the highest possible price ASAP

"Three Trees" icon indicates a listing provided courtesy of NWMLS.

"My job is to find and attract mastery-based agents to the office, protect the culture, and make sure everyone is happy! "







