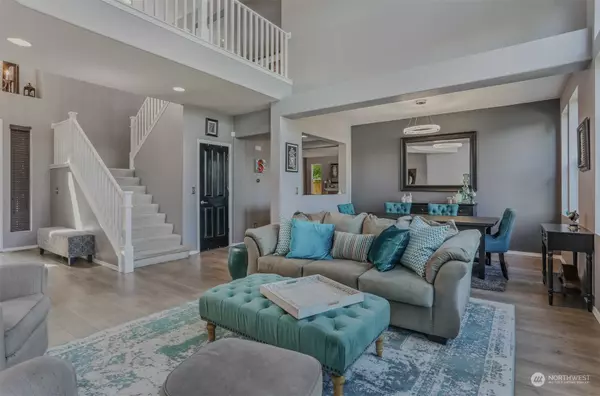Bought with Lamb Real Estate
$1,210,000
$1,199,000
0.9%For more information regarding the value of a property, please contact us for a free consultation.
6 Beds
3 Baths
3,143 SqFt
SOLD DATE : 08/14/2024
Key Details
Sold Price $1,210,000
Property Type Single Family Home
Sub Type Residential
Listing Status Sold
Purchase Type For Sale
Square Footage 3,143 sqft
Price per Sqft $384
Subdivision The Highlands
MLS Listing ID 2256990
Sold Date 08/14/24
Style 12 - 2 Story
Bedrooms 6
Full Baths 3
HOA Fees $40/qua
Year Built 1999
Annual Tax Amount $9,593
Lot Size 6,534 Sqft
Property Description
Welcome home to The Highlands. Open bright lrg rooms, vaulted ceilings, a wall of windows & beautiful outdoor living space. 5+ bdrms. Centered perfectly between Mill Crk, Silver LK & Historic Snohomish. Impressive entrance to living room and formal dining room w/ 18' ceilings, elegant LVP flooring, custom paint colors. guest room w/ full bath, updated kitchen, family room w/ access to the PNW entertainment minded yard. Staircase takes you up to lofted hall + flex space, 3 bdrms,primary suite & XL bonus room.2 garages. Back yard space to BBQ, soak in the hot tub, play games or shoot the breeze under the custom pergola.Neighborhood has parks, play grounds, pickle ball court and soccer field. Easy access to groceries, coffee, gyms, I-5 or 405.
Location
State WA
County Snohomish
Area 740 - Everett/Mukilteo
Rooms
Basement None
Main Level Bedrooms 1
Interior
Interior Features Wall to Wall Carpet, Bath Off Primary, Dining Room, Hot Tub/Spa, Loft, Skylight(s), Vaulted Ceiling(s), Walk-In Closet(s)
Flooring See Remarks, Vinyl, Vinyl Plank, Carpet
Fireplace false
Appliance Dishwasher(s), Dryer(s), Disposal, Microwave(s), Refrigerator(s), Stove(s)/Range(s), Washer(s)
Exterior
Exterior Feature Brick, Wood, Wood Products
Garage Spaces 3.0
Community Features Park, Playground, Trail(s)
Amenities Available Cable TV, Dog Run, Fenced-Partially, Hot Tub/Spa, Patio
View Y/N Yes
View Mountain(s), Partial, Territorial
Roof Type Composition
Garage Yes
Building
Lot Description Curbs, Paved, Sidewalk
Story Two
Sewer Sewer Connected
Water Public
Architectural Style Traditional
New Construction No
Schools
Elementary Schools Little Cedars Elem
Middle Schools Valley View Mid
High Schools Glacier Peak
School District Snohomish
Others
Senior Community No
Acceptable Financing Cash Out, Conventional
Listing Terms Cash Out, Conventional
Read Less Info
Want to know what your home might be worth? Contact us for a FREE valuation!

Our team is ready to help you sell your home for the highest possible price ASAP

"Three Trees" icon indicates a listing provided courtesy of NWMLS.

"My job is to find and attract mastery-based agents to the office, protect the culture, and make sure everyone is happy! "







