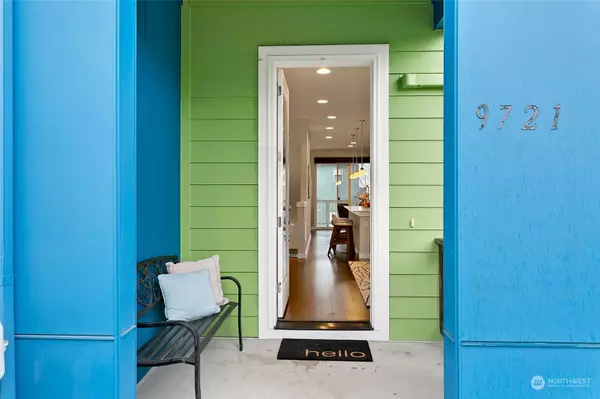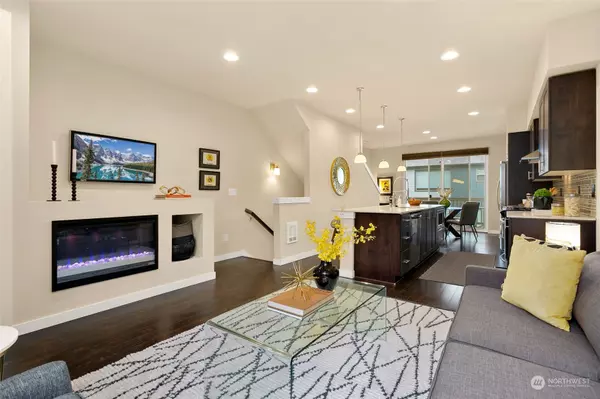Bought with Designed Realty
$620,000
$630,000
1.6%For more information regarding the value of a property, please contact us for a free consultation.
3 Beds
2.75 Baths
1,586 SqFt
SOLD DATE : 08/28/2024
Key Details
Sold Price $620,000
Property Type Single Family Home
Sub Type Residential
Listing Status Sold
Purchase Type For Sale
Square Footage 1,586 sqft
Price per Sqft $390
Subdivision White Center
MLS Listing ID 2240570
Sold Date 08/28/24
Style 32 - Townhouse
Bedrooms 3
Full Baths 2
HOA Fees $294/mo
Year Built 2017
Annual Tax Amount $6,920
Lot Size 1,367 Sqft
Property Description
This hidden gem in West Seattle's-White Center neighborhood is creating an exciting vibe:Greenbridge Community! Newer development features highly sought after homes. One standout is this three-level townhome with a rare 3br/2.75 bath layout, high ceilings, ample storage, hardwd floors & generous sized bedrooms including 2 en-suite primaries for privacy. A stunning kitchen w/quartz countertops, gas range plus gorgeous island w/counter seating & A/C! Two outdoor patios, a fenced backyard w/turf lawn for summer fun without mowing. A dedicated off-street pkg space w/capability of adding an EV charger. Easy commute to Downtown, Westwood Village & Greenbridge library/parks plus all the vibrant cafes on 16th Ave. House inspection already completed
Location
State WA
County King
Area 130 - Burien/Normandy Park
Rooms
Basement Finished
Interior
Interior Features Bath Off Primary, Ceramic Tile, Double Pane/Storm Window, Dining Room, Fireplace, Laminate Hardwood, Wall to Wall Carpet, Water Heater
Flooring Ceramic Tile, Laminate, See Remarks, Carpet
Fireplaces Number 1
Fireplaces Type Electric
Fireplace true
Appliance Dishwasher(s), Dryer(s), Disposal, Microwave(s), Refrigerator(s), See Remarks, Stove(s)/Range(s), Washer(s)
Exterior
Exterior Feature Cement Planked, Wood Products
Community Features CCRs, Park, Playground
Amenities Available Cable TV, Deck, Fenced-Fully, Gas Available, High Speed Internet, Patio
View Y/N Yes
View See Remarks, Territorial
Roof Type Composition
Building
Lot Description Curbs, Paved, Sidewalk
Story Multi/Split
Builder Name BDR Homes
Sewer Sewer Connected
Water Public
Architectural Style Contemporary
New Construction No
Schools
Elementary Schools White Center Heights
Middle Schools Cascade Mid
High Schools Evergreen High
School District Highline
Others
Senior Community No
Acceptable Financing Cash Out, Conventional, FHA, VA Loan
Listing Terms Cash Out, Conventional, FHA, VA Loan
Read Less Info
Want to know what your home might be worth? Contact us for a FREE valuation!

Our team is ready to help you sell your home for the highest possible price ASAP

"Three Trees" icon indicates a listing provided courtesy of NWMLS.

"My job is to find and attract mastery-based agents to the office, protect the culture, and make sure everyone is happy! "







