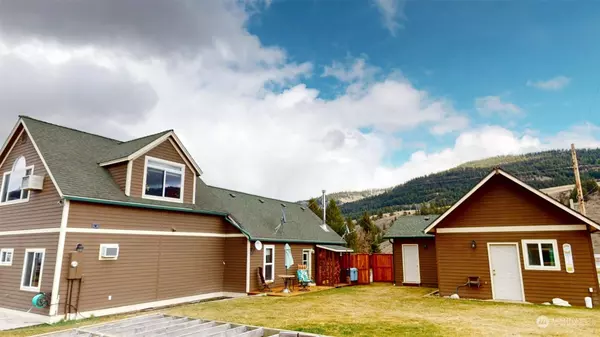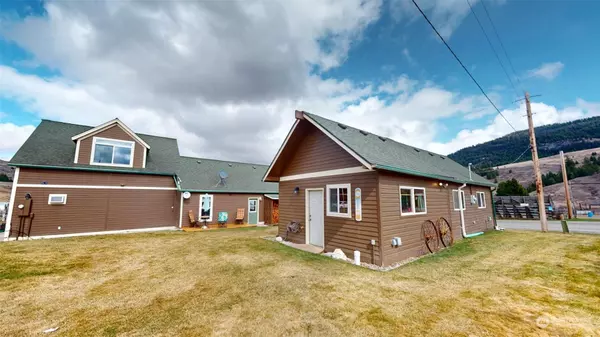Bought with eXp Realty
$379,000
$379,000
For more information regarding the value of a property, please contact us for a free consultation.
3 Beds
2.5 Baths
2,856 SqFt
SOLD DATE : 08/29/2024
Key Details
Sold Price $379,000
Property Type Single Family Home
Sub Type Residential
Listing Status Sold
Purchase Type For Sale
Square Footage 2,856 sqft
Price per Sqft $132
Subdivision Chesaw
MLS Listing ID 2217395
Sold Date 08/29/24
Style 11 - 1 1/2 Story
Bedrooms 3
Full Baths 1
Year Built 1905
Annual Tax Amount $3,398
Lot Size 0.400 Acres
Property Description
Experience the epitome of craftsmanship in this stunning custom woodwork home, meticulously remodeled over the last decade. Nestled in the serene mountain town of Chesaw, WA, this property boasts a spacious two-car garage, complete with a large workshop or potential mother-in-law unit. Every detail has been carefully curated, with all trim and exterior elements thoughtfully designed to match. Set on two lots that together span just shy of half an acre, this home offers ample space for outdoor activities and gardening. Don't miss your chance to own a piece of Chesaw's charm and make this meticulously crafted home your own. Virtual walkthrough link included in listing!
Location
State WA
County Okanogan
Area 620 - Okanogan Valley
Rooms
Basement Partially Finished
Main Level Bedrooms 2
Interior
Interior Features Bath Off Primary, Built-In Vacuum, Ceiling Fan(s), Double Pane/Storm Window, Dining Room, Fir/Softwood, Hardwood, Security System, SMART Wired, Vaulted Ceiling(s), Water Heater, Wet Bar
Flooring Softwood, Hardwood, Vinyl
Fireplaces Type Pellet Stove, Wood Burning
Fireplace false
Appliance Dishwasher(s), Double Oven, Dryer(s), Microwave(s), Refrigerator(s), Stove(s)/Range(s), Washer(s)
Exterior
Exterior Feature Wood Products
Garage Spaces 2.0
Amenities Available Deck, Fenced-Partially, High Speed Internet, Outbuildings, Patio, RV Parking, Shop, Sprinkler System
View Y/N Yes
View Mountain(s), Territorial
Roof Type Composition
Garage Yes
Building
Lot Description Paved, Sidewalk
Story OneAndOneHalf
Sewer Septic Tank
Water Community
Architectural Style Craftsman
New Construction No
Schools
Elementary Schools Oroville Elementary
Middle Schools Oroville High
High Schools Oroville High
School District Oroville
Others
Senior Community No
Acceptable Financing Cash Out, Conventional, FHA, VA Loan
Listing Terms Cash Out, Conventional, FHA, VA Loan
Read Less Info
Want to know what your home might be worth? Contact us for a FREE valuation!

Our team is ready to help you sell your home for the highest possible price ASAP

"Three Trees" icon indicates a listing provided courtesy of NWMLS.

"My job is to find and attract mastery-based agents to the office, protect the culture, and make sure everyone is happy! "







