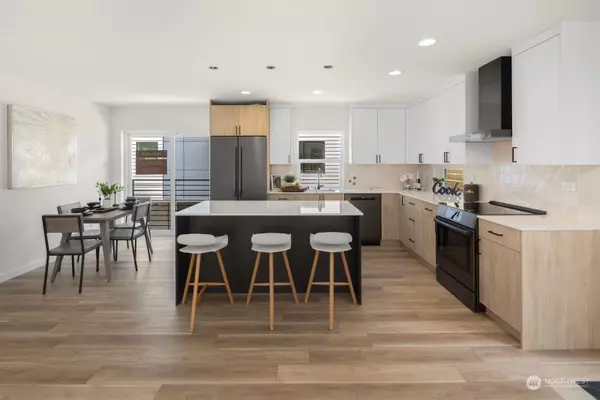Bought with COMPASS
$1,029,950
$1,029,950
For more information regarding the value of a property, please contact us for a free consultation.
3 Beds
2.5 Baths
1,676 SqFt
SOLD DATE : 09/04/2024
Key Details
Sold Price $1,029,950
Property Type Single Family Home
Sub Type Residential
Listing Status Sold
Purchase Type For Sale
Square Footage 1,676 sqft
Price per Sqft $614
Subdivision Judkins
MLS Listing ID 2269000
Sold Date 09/04/24
Style 32 - Townhouse
Bedrooms 3
Full Baths 2
Half Baths 1
Construction Status Completed
Year Built 2024
Annual Tax Amount $1
Lot Size 1,228 Sqft
Property Description
ASK HOW TO QUALIFY FOR A 5.99% FIXED INTEREST RATE OR $25K BACK! Here's your opportunity to own new construction built by Greencity Homes, Seattle's premier builder! This spacious, extra-wide 3-BD floor plan is all about style & convenience. Slated for Built Green Certification & located right across the street from Judkin's Park, it's the perfect blend of modern living & prime location. Quartz countertops, sleek cabinetry & high-end Bosch appliance package that includes induction range & 36" French door refrigerator. Need space? You've got 530 sq feet of storage to play with. And with an EV-ready parking pad, you're all set for the future. Say hello to city living at its coolest in this chic townhome designed for your modern lifestyle.
Location
State WA
County King
Area 390 - Central Seattle
Rooms
Basement None
Interior
Interior Features Bath Off Primary, Ceramic Tile, Double Pane/Storm Window, Dining Room, High Tech Cabling, Walk-In Closet(s), Wall to Wall Carpet
Flooring Ceramic Tile, Vinyl Plank, Carpet
Fireplace false
Appliance Dishwasher(s), Disposal, Microwave(s), Refrigerator(s), Stove(s)/Range(s)
Exterior
Exterior Feature Cement Planked, Wood Products
Community Features CCRs
Amenities Available Electric Car Charging, Fenced-Partially, Rooftop Deck
View Y/N No
Roof Type Flat,See Remarks
Building
Lot Description Adjacent to Public Land, Curbs, Paved, Sidewalk
Story Multi/Split
Builder Name Greencity Homes
Sewer Sewer Connected
Water Public
Architectural Style Modern
New Construction Yes
Construction Status Completed
Schools
Elementary Schools Thurgood Marshall El
Middle Schools Wash Mid
High Schools Garfield High
School District Seattle
Others
Senior Community No
Acceptable Financing Cash Out, Conventional
Listing Terms Cash Out, Conventional
Read Less Info
Want to know what your home might be worth? Contact us for a FREE valuation!

Our team is ready to help you sell your home for the highest possible price ASAP

"Three Trees" icon indicates a listing provided courtesy of NWMLS.

"My job is to find and attract mastery-based agents to the office, protect the culture, and make sure everyone is happy! "







