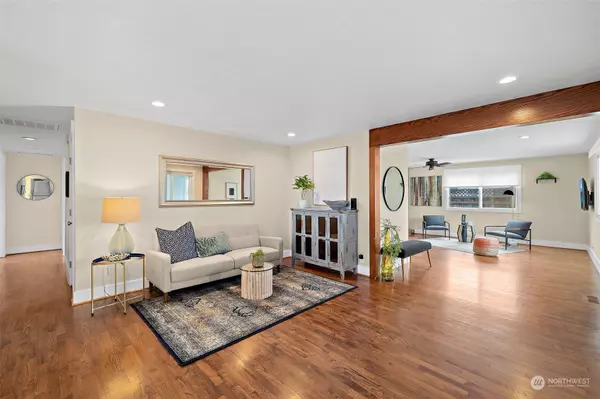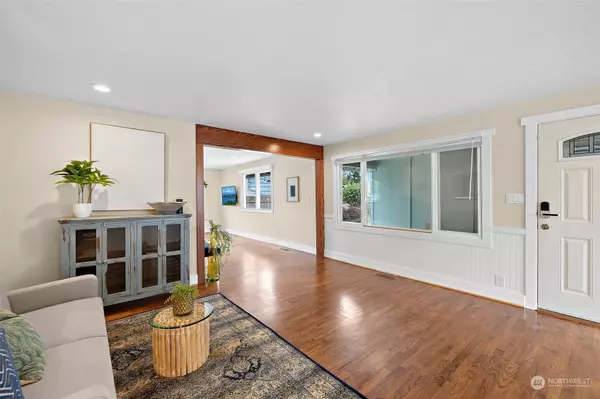Bought with Columbia Partners Real Estate
$581,500
$585,000
0.6%For more information regarding the value of a property, please contact us for a free consultation.
3 Beds
1 Bath
1,300 SqFt
SOLD DATE : 09/16/2024
Key Details
Sold Price $581,500
Property Type Single Family Home
Sub Type Residential
Listing Status Sold
Purchase Type For Sale
Square Footage 1,300 sqft
Price per Sqft $447
Subdivision Burien
MLS Listing ID 2268825
Sold Date 09/16/24
Style 10 - 1 Story
Bedrooms 3
Full Baths 1
Year Built 1954
Annual Tax Amount $5,567
Lot Size 0.257 Acres
Property Description
Welcome to this beautifully remodeled rambler, blending modern amenities with classic charm. Featuring central AC installed in 2019, new exterior paint in 2023, and triple-paned soundproof windows, this home offers year-round comfort and tranquility. The updated kitchen includes elegant white cabinetry, granite countertops, & undermount lighting w/ all appliances included. The stylish bathroom boasts new cabinetry, granite counters, and a tile backsplash in the tub/shower combo. Outdoors, enjoy a new Trex deck, fenced yard, RV parking, a 2-car garage with a workbench and 2 sheds. Access to the Gated Cove in Normandy Park includes beach rights, boat launch, park, playground, athletic courts & scenic trails all for $55/yr This home is a gem!
Location
State WA
County King
Area 130 - Burien/Normandy Park
Rooms
Basement None
Main Level Bedrooms 3
Interior
Interior Features Ceiling Fan(s), Ceramic Tile, Hardwood, Triple Pane Windows, Walk-In Pantry, Wall to Wall Carpet, Water Heater
Flooring Ceramic Tile, Hardwood, Carpet
Fireplaces Type Wood Burning
Fireplace false
Appliance Dishwasher(s), Dryer(s), Microwave(s), Refrigerator(s), Stove(s)/Range(s), Washer(s)
Exterior
Exterior Feature Wood
Garage Spaces 2.0
Community Features Athletic Court, Boat Launch, Club House, Park, Playground, Trail(s)
Amenities Available Cable TV, Deck, Fenced-Fully, Outbuildings, RV Parking
View Y/N Yes
View Territorial
Roof Type Composition
Garage Yes
Building
Lot Description Open Space, Paved
Story One
Sewer Septic Tank
Water Public
Architectural Style Traditional
New Construction No
Schools
Elementary Schools North Hill-Primary
Middle Schools Sylvester Mid
High Schools Mount Rainier High
School District Highline
Others
Senior Community No
Acceptable Financing Cash Out, Conventional, FHA, VA Loan
Listing Terms Cash Out, Conventional, FHA, VA Loan
Read Less Info
Want to know what your home might be worth? Contact us for a FREE valuation!

Our team is ready to help you sell your home for the highest possible price ASAP

"Three Trees" icon indicates a listing provided courtesy of NWMLS.

"My job is to find and attract mastery-based agents to the office, protect the culture, and make sure everyone is happy! "







