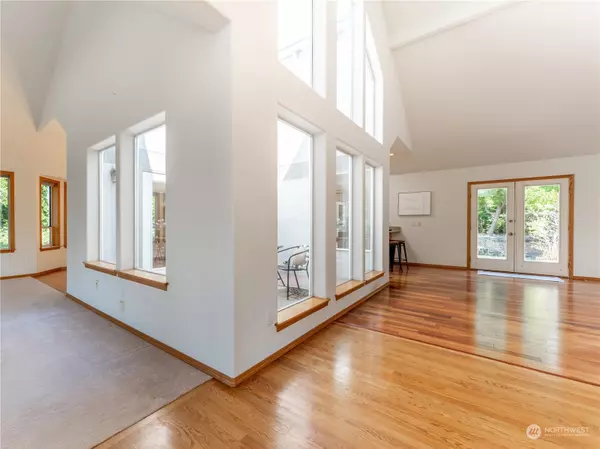Bought with Windermere Real Estate/NCW
$585,000
$629,900
7.1%For more information regarding the value of a property, please contact us for a free consultation.
3 Beds
2 Baths
2,323 SqFt
SOLD DATE : 09/18/2024
Key Details
Sold Price $585,000
Property Type Single Family Home
Sub Type Residential
Listing Status Sold
Purchase Type For Sale
Square Footage 2,323 sqft
Price per Sqft $251
Subdivision East Wenatchee
MLS Listing ID 2274332
Sold Date 09/18/24
Style 11 - 1 1/2 Story
Bedrooms 3
Full Baths 2
Year Built 1991
Annual Tax Amount $4,866
Lot Size 0.290 Acres
Property Description
This meticulously maintained one-and-a-half story home retains its original charm while appearing timeless. The main living surrounds a unique atrium/patio, where you can enjoy your coffee or showcase your green thumb. The living room features a gas fireplace and large picture windows. This home features beautiful Brazilian cherry hardwood flooring, a galley-style kitchen with granite counters, an eating bar, and a perfect view of the backyard from the kitchen sink. Two bedrooms are located on the main level with easy access to the patio and the park-like backyard. The private primary suite is situated on the upper level with a "bonus room" adjoining the primary closet. Stunning views can be enjoyed from every window in the house.
Location
State WA
County Douglas
Area 970 - East Wenatchee
Rooms
Basement None
Main Level Bedrooms 2
Interior
Interior Features Bath Off Primary, Ceiling Fan(s), Ceramic Tile, Dining Room, Fireplace, Hardwood, Solarium/Atrium, Walk-In Closet(s), Wall to Wall Carpet
Flooring Ceramic Tile, Hardwood, Carpet
Fireplaces Number 1
Fireplaces Type Gas
Fireplace true
Appliance Dishwasher(s), Dryer(s), Disposal, Microwave(s), Refrigerator(s), Stove(s)/Range(s), Washer(s)
Exterior
Exterior Feature Brick, Wood Products
Garage Spaces 3.0
Community Features CCRs
Amenities Available Deck, Fenced-Fully, Irrigation, Patio, Propane, Sprinkler System
View Y/N Yes
View City, Territorial
Roof Type Composition
Garage Yes
Building
Lot Description Paved, Sidewalk
Story OneAndOneHalf
Sewer Septic Tank
Water Public
Architectural Style Traditional
New Construction No
Schools
Elementary Schools Buyer To Verify
Middle Schools Buyer To Verify
High Schools Buyer To Verify
School District Eastmont
Others
Senior Community No
Acceptable Financing Cash Out, Conventional, FHA, VA Loan
Listing Terms Cash Out, Conventional, FHA, VA Loan
Read Less Info
Want to know what your home might be worth? Contact us for a FREE valuation!

Our team is ready to help you sell your home for the highest possible price ASAP

"Three Trees" icon indicates a listing provided courtesy of NWMLS.
"My job is to find and attract mastery-based agents to the office, protect the culture, and make sure everyone is happy! "







