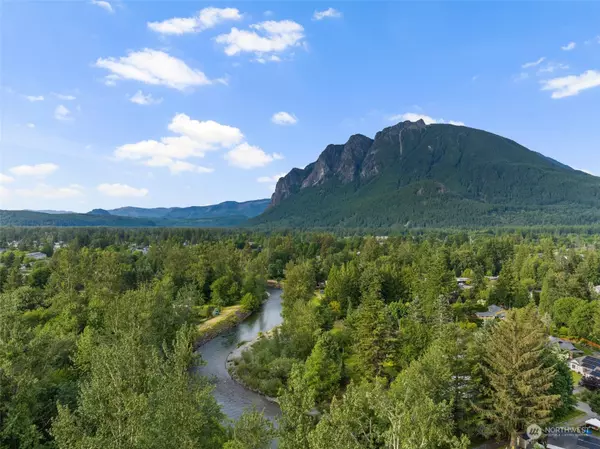Bought with Coldwell Banker Bain
$2,975,000
$3,125,000
4.8%For more information regarding the value of a property, please contact us for a free consultation.
5 Beds
4 Baths
3,819 SqFt
SOLD DATE : 10/15/2024
Key Details
Sold Price $2,975,000
Property Type Single Family Home
Sub Type Residential
Listing Status Sold
Purchase Type For Sale
Square Footage 3,819 sqft
Price per Sqft $778
Subdivision North Bend
MLS Listing ID 2282324
Sold Date 10/15/24
Style 12 - 2 Story
Bedrooms 5
Full Baths 4
Year Built 2021
Annual Tax Amount $21,081
Lot Size 3.477 Acres
Property Description
Once in a lifetime estate bringing the best of North Bend's custom & fine craftsmanship. Designed by renowned Tim Brown. Access to the snoqualmie river in your own backyard. A symphony of sumptuous white oak, exquisite stones & robust architectural beams, all of which are complemented by panoramic views of majestic Mt. Si & Tiger Mountain. Farmhouse boasts soaring ceilings & influx of natural light. Dreamer's chef gourmet kitchen w/marble counters, expansive island, Moroccan backsplash tile + elegant golden touches. Exquisite grand suite w/easy access to terrace + 5 pc bath. Private Spa room w/hot tub, sauna & shower. Silfab Solar panels. open land Tax exempted! Super Host detached ADU w/1K SF booked yr round featured in Levi Kelly Tours.
Location
State WA
County King
Area 540 - East Of Lake Sammamish
Rooms
Main Level Bedrooms 2
Interior
Interior Features Ceramic Tile, Double Pane/Storm Window, Dining Room, Fireplace, Hardwood, High Tech Cabling, Hot Tub/Spa, Jetted Tub, Loft, Sauna, Security System, Skylight(s), Solarium/Atrium, Sprinkler System, Vaulted Ceiling(s), Walk-In Closet(s)
Flooring Ceramic Tile, Hardwood, Slate
Fireplaces Number 1
Fireplaces Type Gas
Fireplace true
Appliance Dishwasher(s), Double Oven, Dryer(s), Disposal, Microwave(s), Refrigerator(s), Stove(s)/Range(s), Trash Compactor, Washer(s)
Exterior
Exterior Feature Wood Products
Garage Spaces 4.0
Community Features Park, Trail(s)
Amenities Available Cable TV, Deck, Electric Car Charging, Fenced-Fully, Gas Available, Gated Entry, High Speed Internet, Hot Tub/Spa, Patio, RV Parking
Waterfront Description Bank-Medium,River Access
View Y/N Yes
View Mountain(s), River, Territorial
Roof Type Metal
Garage Yes
Building
Lot Description Curbs, Dead End Street, Open Space, Paved, Secluded
Story Two
Sewer Septic Tank
Water Public
Architectural Style Contemporary
New Construction No
Schools
Elementary Schools North Bend Elem
Middle Schools Twin Falls Mid
High Schools Mount Si High
School District Snoqualmie Valley
Others
Senior Community No
Acceptable Financing Cash Out, Conventional, See Remarks, VA Loan
Listing Terms Cash Out, Conventional, See Remarks, VA Loan
Read Less Info
Want to know what your home might be worth? Contact us for a FREE valuation!

Our team is ready to help you sell your home for the highest possible price ASAP

"Three Trees" icon indicates a listing provided courtesy of NWMLS.
"My job is to find and attract mastery-based agents to the office, protect the culture, and make sure everyone is happy! "







